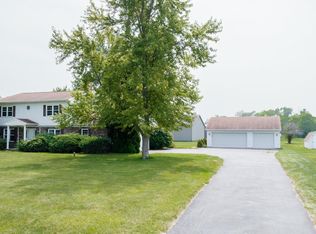Closed
$655,000
8630 Kress Rd, Fort Wayne, IN 46809
3beds
4,668sqft
Single Family Residence
Built in 2007
2.26 Acres Lot
$663,100 Zestimate®
$--/sqft
$3,443 Estimated rent
Home value
$663,100
$603,000 - $729,000
$3,443/mo
Zestimate® history
Loading...
Owner options
Explore your selling options
What's special
*CONTINGENT-ACCEPTING BACK UP OFFERS* Welcome to this beautifully maintained 3-bedroom, 3.5-bath ranch nestled on 2 serene acres in the highly desirable Southwest Allen County school district. This inviting home offers the perfect blend of comfort, functionality, and space — both inside and out. Step inside to a spacious main level featuring an open and flowing floor plan ideal for everyday living and entertaining. The large kitchen and dining areas connect seamlessly to the living room, while the finished full basement is a true standout — boasting a stunning custom bar that’s perfect for gatherings or game nights. The private primary suite is your personal retreat, complete with direct access to a 4-seasons room where you can relax year-round and enjoy peaceful views of your expansive property. Outbuilding has one 12' and one 14' door. Whole house generator included! Outside, a massive, double-insulated outbuilding provides endless possibilities — ideal for a workshop, storage, or hobby space. Whether you're looking for room to roam, space to entertain, or a quiet escape, this home offers it all. Don't miss this rare opportunity to own a well-appointed home with acreage and incredible extras in one of Allen County’s top school districts.
Zillow last checked: 8 hours ago
Listing updated: August 04, 2025 at 07:46am
Listed by:
Antonio Picillo III Cell:260-341-4959,
CENTURY 21 Bradley Realty, Inc
Bought with:
Lauren South, RB21000591
Keller Williams Realty Group
Source: IRMLS,MLS#: 202519533
Facts & features
Interior
Bedrooms & bathrooms
- Bedrooms: 3
- Bathrooms: 4
- Full bathrooms: 3
- 1/2 bathrooms: 1
- Main level bedrooms: 3
Bedroom 1
- Level: Main
Bedroom 2
- Level: Main
Dining room
- Level: Main
- Area: 156
- Dimensions: 13 x 12
Family room
- Level: Basement
- Area: 1484
- Dimensions: 53 x 28
Kitchen
- Level: Main
- Area: 176
- Dimensions: 16 x 11
Living room
- Level: Main
- Area: 304
- Dimensions: 19 x 16
Office
- Level: Basement
- Area: 270
- Dimensions: 18 x 15
Heating
- Propane, Forced Air
Cooling
- Central Air
Appliances
- Included: Disposal, Dishwasher, Refrigerator, Washer, Dryer-Electric, Gas Oven, Gas Range, Tankless Water Heater, Water Softener Owned
- Laundry: Sink
Features
- 1st Bdrm En Suite, Breakfast Bar, Tray Ceiling(s), Ceiling Fan(s), Walk-In Closet(s), Crown Molding, Open Floorplan, Double Vanity, Wet Bar
- Flooring: Carpet, Tile
- Doors: Pocket Doors, Six Panel Doors
- Windows: Window Treatments, Blinds
- Basement: Daylight,Full,Concrete
- Attic: Pull Down Stairs,Storage
- Number of fireplaces: 1
- Fireplace features: Living Room, Gas Log
Interior area
- Total structure area: 4,668
- Total interior livable area: 4,668 sqft
- Finished area above ground: 2,334
- Finished area below ground: 2,334
Property
Parking
- Total spaces: 3
- Parking features: Attached, Garage Door Opener, Concrete
- Attached garage spaces: 3
- Has uncovered spaces: Yes
Features
- Levels: One
- Stories: 1
- Patio & porch: Deck
- Pool features: Above Ground
- Has spa: Yes
- Spa features: Jet Tub
- Fencing: None
Lot
- Size: 2.26 Acres
- Dimensions: 518x216
- Features: Level, Rural
Details
- Additional structures: Barn
- Parcel number: 021611300008.001048
- Other equipment: Generator-Whole House, Pool Equipment, Sump Pump
Construction
Type & style
- Home type: SingleFamily
- Architectural style: Ranch
- Property subtype: Single Family Residence
Materials
- Brick, Vinyl Siding
- Roof: Dimensional Shingles
Condition
- New construction: No
- Year built: 2007
Utilities & green energy
- Sewer: Septic Tank
- Water: Well
Community & neighborhood
Community
- Community features: None
Location
- Region: Fort Wayne
- Subdivision: None
Other
Other facts
- Listing terms: Cash,Conventional,FHA,USDA Loan,VA Loan
Price history
| Date | Event | Price |
|---|---|---|
| 7/23/2025 | Sold | $655,000+5.7% |
Source: | ||
| 7/21/2025 | Pending sale | $619,900 |
Source: | ||
| 5/27/2025 | Listed for sale | $619,900 |
Source: | ||
Public tax history
| Year | Property taxes | Tax assessment |
|---|---|---|
| 2024 | $5,026 +10.6% | $555,800 +6% |
| 2023 | $4,546 +11.6% | $524,200 +0% |
| 2022 | $4,074 +2.7% | $524,000 +16% |
Find assessor info on the county website
Neighborhood: 46809
Nearby schools
GreatSchools rating
- 7/10Lafayette Meadow SchoolGrades: K-5Distance: 2.2 mi
- 6/10Summit Middle SchoolGrades: 6-8Distance: 4.5 mi
- 10/10Homestead Senior High SchoolGrades: 9-12Distance: 4.6 mi
Schools provided by the listing agent
- Elementary: Lafayette Meadow
- Middle: Summit
- High: Homestead
- District: MSD of Southwest Allen Cnty
Source: IRMLS. This data may not be complete. We recommend contacting the local school district to confirm school assignments for this home.
Get pre-qualified for a loan
At Zillow Home Loans, we can pre-qualify you in as little as 5 minutes with no impact to your credit score.An equal housing lender. NMLS #10287.
Sell for more on Zillow
Get a Zillow Showcase℠ listing at no additional cost and you could sell for .
$663,100
2% more+$13,262
With Zillow Showcase(estimated)$676,362
