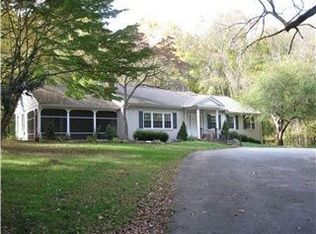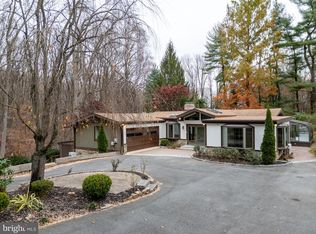Sold for $580,000
$580,000
863 Yorklyn Rd, Hockessin, DE 19707
4beds
2,450sqft
Single Family Residence
Built in 1965
1.07 Acres Lot
$590,200 Zestimate®
$237/sqft
$3,534 Estimated rent
Home value
$590,200
$531,000 - $655,000
$3,534/mo
Zestimate® history
Loading...
Owner options
Explore your selling options
What's special
The renovations have just been completed on this brick ranch-style home in a convenient setting off Yorklyn Rd. in Hockessin! Long driveway and turned 2-car garage provide easy access and lots of expanded parking for parties centered around in the inground pool. Enter the home through the foyer into the large living room with woodburning fireplace. There is an adjacent formal dining room with access to the updated kitchen. The kitchen features quartz countertops and stainless appliances. There are 3 comfortable bedrooms plus a den that could easily be a 4th bedroom if a door was installed. All of the bathrooms have been updated. Refinished hardwood floors throughout the main floor except the kitchen. There is a full basement with a small kitchenette area and the beginnings of another bath. Outside is a brick patio and inground pool..
Zillow last checked: 8 hours ago
Listing updated: October 07, 2025 at 01:57pm
Listed by:
Stephen Marcus 302-376-0880,
Brokers Realty Group, LLC
Bought with:
Jeffrey Kralovec, RS-0024577
Compass
Source: Bright MLS,MLS#: DENC2084038
Facts & features
Interior
Bedrooms & bathrooms
- Bedrooms: 4
- Bathrooms: 3
- Full bathrooms: 2
- 1/2 bathrooms: 1
- Main level bathrooms: 3
- Main level bedrooms: 4
Basement
- Area: 0
Heating
- Forced Air, Oil
Cooling
- Central Air, Electric
Appliances
- Included: Microwave, Dishwasher, Oven/Range - Electric, Electric Water Heater
- Laundry: Main Level
Features
- Floor Plan - Traditional, Eat-in Kitchen
- Flooring: Hardwood, Luxury Vinyl
- Basement: Unfinished
- Number of fireplaces: 1
- Fireplace features: Brick
Interior area
- Total structure area: 2,450
- Total interior livable area: 2,450 sqft
- Finished area above ground: 2,450
- Finished area below ground: 0
Property
Parking
- Total spaces: 6
- Parking features: Garage Faces Side, Driveway, Attached
- Attached garage spaces: 2
- Uncovered spaces: 4
Accessibility
- Accessibility features: None
Features
- Levels: One
- Stories: 1
- Has private pool: Yes
- Pool features: In Ground, Private
Lot
- Size: 1.07 Acres
Details
- Additional structures: Above Grade, Below Grade
- Parcel number: 08008.00022
- Zoning: NC40
- Special conditions: Standard
Construction
Type & style
- Home type: SingleFamily
- Architectural style: Ranch/Rambler
- Property subtype: Single Family Residence
Materials
- Brick
- Foundation: Block
Condition
- Very Good
- New construction: No
- Year built: 1965
- Major remodel year: 2025
Utilities & green energy
- Sewer: On Site Septic
- Water: Well
Community & neighborhood
Location
- Region: Hockessin
- Subdivision: Hockessin Hills
HOA & financial
HOA
- Has HOA: Yes
- HOA fee: $250 annually
Other
Other facts
- Listing agreement: Exclusive Right To Sell
- Ownership: Fee Simple
Price history
| Date | Event | Price |
|---|---|---|
| 10/2/2025 | Sold | $580,000-3.2%$237/sqft |
Source: | ||
| 9/27/2025 | Pending sale | $599,000$244/sqft |
Source: | ||
| 8/24/2025 | Contingent | $599,000$244/sqft |
Source: | ||
| 6/21/2025 | Listed for sale | $599,000+70.7%$244/sqft |
Source: | ||
| 1/27/2025 | Sold | $351,000-22%$143/sqft |
Source: Public Record Report a problem | ||
Public tax history
Tax history is unavailable.
Find assessor info on the county website
Neighborhood: 19707
Nearby schools
GreatSchools rating
- 5/10Brandywine Springs SchoolGrades: K-8Distance: 3.8 mi
- 4/10duPont (Alexis I.) High SchoolGrades: 9-12Distance: 4.5 mi
- 8/10duPont (H.B.) Middle SchoolGrades: 6-8Distance: 0.5 mi
Schools provided by the listing agent
- District: Red Clay Consolidated
Source: Bright MLS. This data may not be complete. We recommend contacting the local school district to confirm school assignments for this home.
Get a cash offer in 3 minutes
Find out how much your home could sell for in as little as 3 minutes with a no-obligation cash offer.
Estimated market value
$590,200

