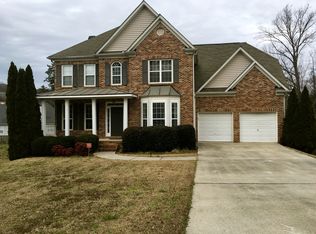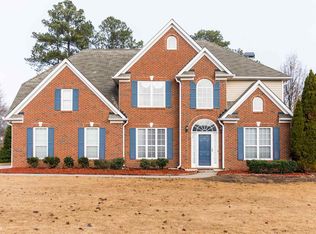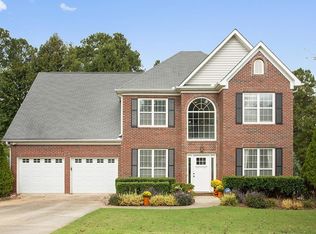Details done: fresh paint and brand new carpet make this home a blank slate! Gleaming hardwoods greet in the foyer of this spacious home opening up to a grand 2 story fireside family room. Through an arched doorway, an elegant dining rm sits adjacent the sunny eat-in kitchen with stainless steel appliances, tile backsplash. Guest bed with ensuite on main while upstairs, large, private master with tray ceiling, walk-in closet, double vanity, & soaking tub. 2 more beds share a full bath & daylight basement for storage & easy expansion. Large back deck overlooks private yard!
This property is off market, which means it's not currently listed for sale or rent on Zillow. This may be different from what's available on other websites or public sources.


