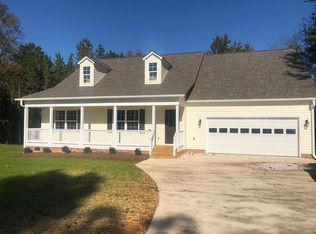Such a majestic all brick home in a picturesque setting. Don't miss out on this amazing home. Tons of square footage, every room is huge. The main level features a split bedroom plan with 3 bedrooms and 2 baths, one of which is the master suite. Two-story great room with a masonry fireplace for friends to gather around. We all know the kitchen is where your guests will gather and this kitchen can accommodate a huge crowd. Tons of cabinets and counter space for prepping and cooking w/a large work island/bar, electric cooktop, microwave and double oven. Opens to the large dining area. On the other side of the kitchen is a work station with a built-in desk. The laundry room has a sink and room for a freezer. Upstairs you will find the 4th bedroom and a HUGE bonus room. Tons of storage, oversized double garage, fenced back yard. Central vac, walk-in storage. Don't miss out on this Southern beauty with all the large, beautiful trees. This is an AS IS SALE (in an Estate). Has home warranty
This property is off market, which means it's not currently listed for sale or rent on Zillow. This may be different from what's available on other websites or public sources.
