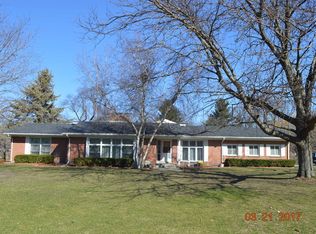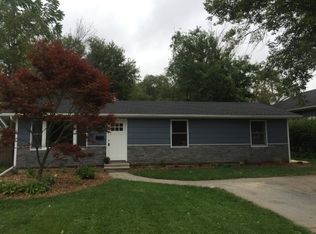Closed
$385,000
863 Sunset Ln, Sycamore, IL 60178
3beds
2,216sqft
Single Family Residence
Built in 1956
0.71 Acres Lot
$417,900 Zestimate®
$174/sqft
$2,503 Estimated rent
Home value
$417,900
$397,000 - $439,000
$2,503/mo
Zestimate® history
Loading...
Owner options
Explore your selling options
What's special
THIS ONE-OF-A-KIND "GEM" IS NESTLED ON A .7 ACRE PARK-LIKE SETTING WITHIN A CUL-DE-SAC LOCATION... A RARE FIND INDEED! All brick sprawling 2,216 sq. ft. ranch was updated in 2018 with the purpose of retaining and honoring an era gone by. All newer flooring throughout including solid oak, appealing light fixtures and a light interior color scheme await you! Poured concrete walkways and brick paver front patio invite you into this immaculate and stunning Sycamore home. The Living Room welcomes you with a beautifully cased gas fireplace embraced by custom built-in bookcases, while taking in the view of the well-groomed and professionally landscaped front lawn through 4 glass viewing windows. Elegant Dining Room has a beautiful chrome chandelier; perfect for special gatherings. The white sun-filled 3-season back porch with louvre glass windows, tiled flooring and white ceiling-light fan is a favorite living space. The Kitchen showcases authentic Coppes-Napanee cabinetry and Westinghouse built-in electric oven. Pretty green ceramic subway tile back-splash - commissioned and hired by out-of-state Artisans specifically for this home. Quartz counter-tops, all newer hardware, lighting, and furnishings were hand-selected with care to truly reflect the mid-century modern era. Original dovetail and pull out drawers, enclosed bread box, display shelving, stainless steel Samsung appliances and breakfast nook with 3 windows and viewing window complete the heart of this home! Cast iron double sink, original counter-top/back-slash, numerous cabinets, washer, dryer and walk-in Mud Room with a pocket door, create a convenient and spacious Laundry Suite! Newer 1/2 bath powder room displays a pedestal sink. 5 semi-flush classy hallway light fixtures, additional oak flooring and built-in linen drawers and cabinet add style and convenience for your everyday living. The Primary Bedroom features side-by-side closets with upper storage. There is a future provision to provide direct access from the Primary Bedroom into the beautiful newly remodeled full bath, hosting 2 sinks, glass shower doors, flared faucet fixtures, linen closet and eye-catching light bars. Another updated full bath offers a white vanity with soft close drawers and gorgeous chrome fixtures... more touches of sparkle and class! Basement comes equipped with a newly conditioned 96.1 Goodman energy efficient furnace, 50-gallon hot water heater, 200-amp updated electrical service, epoxied floor, water softener, reverse osmosis system, dehumidifier, storage room and a bonus brick wood burn fireplace. Enjoy the backyard retreat with the expanded 37'x12' patio, shed with roll up door, underground water gutter system, stone landscape accents, gorgeous park-like mature trees on .7 acres, in town! Newer Kohler residential stand-by power generator, 2 1/2 car garage with tongue and groove wood detail and glass block windows and circular entry stairs make this home unique and valuable! Owners' recent improvements: Concrete walkway around 3-season porch, sidewalk on side of home from patio to driveway, all new Hunter Douglas up-down shades, new locks/dead bolts, 2 new screen-storm doors, new interior components in 96.1 Goodman efficient furnace, active radon system, reverse osmosis system, new updated bath exhaust fan, and sellers have "prepaid" 5-Naturescape lawn treatments for 2023! DID YOU KNOW?... a brand new road will be installed on Sunset Lane beginning this July, 2023! "This is an excellent opportunity to LOVE your new HOME and where you LIVE!"
Zillow last checked: 8 hours ago
Listing updated: July 10, 2024 at 11:43am
Listing courtesy of:
Kelly Miller 815-757-0123,
Coldwell Banker Real Estate Group
Bought with:
Betty Ebert-Rylko, ABR,CRS,GRI
Baird & Warner Fox Valley - Geneva
Source: MRED as distributed by MLS GRID,MLS#: 11731739
Facts & features
Interior
Bedrooms & bathrooms
- Bedrooms: 3
- Bathrooms: 3
- Full bathrooms: 2
- 1/2 bathrooms: 1
Primary bedroom
- Features: Flooring (Carpet), Window Treatments (All)
- Level: Main
- Area: 208 Square Feet
- Dimensions: 16X13
Bedroom 2
- Features: Flooring (Carpet), Window Treatments (All)
- Level: Main
- Area: 204 Square Feet
- Dimensions: 17X12
Bedroom 3
- Features: Flooring (Carpet), Window Treatments (All)
- Level: Main
- Area: 144 Square Feet
- Dimensions: 12X12
Dining room
- Features: Flooring (Hardwood), Window Treatments (All)
- Level: Main
- Area: 192 Square Feet
- Dimensions: 16X12
Foyer
- Features: Flooring (Hardwood)
- Level: Main
- Area: 40 Square Feet
- Dimensions: 8X5
Kitchen
- Features: Kitchen (Eating Area-Table Space, Updated Kitchen), Flooring (Other), Window Treatments (All)
- Level: Main
- Area: 198 Square Feet
- Dimensions: 18X11
Laundry
- Features: Flooring (Other), Window Treatments (All)
- Level: Main
- Area: 120 Square Feet
- Dimensions: 12X10
Living room
- Features: Flooring (Hardwood), Window Treatments (All)
- Level: Main
- Area: 375 Square Feet
- Dimensions: 25X15
Mud room
- Features: Flooring (Other)
- Level: Main
- Area: 28 Square Feet
- Dimensions: 7X4
Sun room
- Features: Flooring (Ceramic Tile)
- Level: Main
- Area: 140 Square Feet
- Dimensions: 14X10
Heating
- Natural Gas, Forced Air
Cooling
- Central Air
Appliances
- Included: Range, Microwave, Dishwasher, Refrigerator, Washer, Dryer, Disposal, Stainless Steel Appliance(s), Oven, Water Purifier, Water Purifier Owned, Water Softener, Water Softener Owned
- Laundry: Main Level, Gas Dryer Hookup, Sink
Features
- 1st Floor Bedroom, 1st Floor Full Bath, Built-in Features
- Flooring: Hardwood
- Windows: Screens
- Basement: Unfinished,Crawl Space,Partial
- Attic: Unfinished
- Number of fireplaces: 2
- Fireplace features: Wood Burning, Gas Log, Gas Starter, Living Room, Basement
Interior area
- Total structure area: 0
- Total interior livable area: 2,216 sqft
Property
Parking
- Total spaces: 2.5
- Parking features: Concrete, Garage Door Opener, Garage, On Site, Garage Owned, Attached
- Attached garage spaces: 2.5
- Has uncovered spaces: Yes
Accessibility
- Accessibility features: No Disability Access
Features
- Stories: 1
- Patio & porch: Patio
Lot
- Size: 0.71 Acres
- Dimensions: 140.68X30.30X202.79X123X201.35
- Features: Cul-De-Sac, Irregular Lot, Landscaped, Mature Trees, Level
Details
- Additional structures: Shed(s)
- Parcel number: 0631279021
- Special conditions: None
- Other equipment: Water-Softener Owned, TV-Cable, Ceiling Fan(s), Fan-Whole House, Sump Pump, Radon Mitigation System, Generator
Construction
Type & style
- Home type: SingleFamily
- Architectural style: Ranch
- Property subtype: Single Family Residence
Materials
- Brick
- Foundation: Concrete Perimeter
- Roof: Asphalt
Condition
- New construction: No
- Year built: 1956
- Major remodel year: 2018
Utilities & green energy
- Electric: Circuit Breakers, 200+ Amp Service
- Sewer: Public Sewer
- Water: Public
Community & neighborhood
Security
- Security features: Security System, Carbon Monoxide Detector(s)
Community
- Community features: Park, Street Lights, Street Paved
Location
- Region: Sycamore
HOA & financial
HOA
- Services included: None
Other
Other facts
- Listing terms: Conventional
- Ownership: Fee Simple
Price history
| Date | Event | Price |
|---|---|---|
| 4/12/2023 | Sold | $385,000+2.7%$174/sqft |
Source: | ||
| 3/10/2023 | Pending sale | $375,000$169/sqft |
Source: | ||
| 3/9/2023 | Contingent | $375,000$169/sqft |
Source: | ||
| 3/6/2023 | Listed for sale | $375,000+18.3%$169/sqft |
Source: | ||
| 8/21/2020 | Sold | $317,000-2.5%$143/sqft |
Source: | ||
Public tax history
| Year | Property taxes | Tax assessment |
|---|---|---|
| 2024 | $9,636 +10% | $121,898 +13% |
| 2023 | $8,761 +5.2% | $107,848 +9% |
| 2022 | $8,332 +5.5% | $98,916 +6.5% |
Find assessor info on the county website
Neighborhood: 60178
Nearby schools
GreatSchools rating
- 4/10West Elementary SchoolGrades: K-5Distance: 0.1 mi
- 5/10Sycamore Middle SchoolGrades: 6-8Distance: 1.2 mi
- 8/10Sycamore High SchoolGrades: 9-12Distance: 0.3 mi
Schools provided by the listing agent
- Middle: Sycamore Middle School
- High: Sycamore High School
- District: 427
Source: MRED as distributed by MLS GRID. This data may not be complete. We recommend contacting the local school district to confirm school assignments for this home.

Get pre-qualified for a loan
At Zillow Home Loans, we can pre-qualify you in as little as 5 minutes with no impact to your credit score.An equal housing lender. NMLS #10287.

