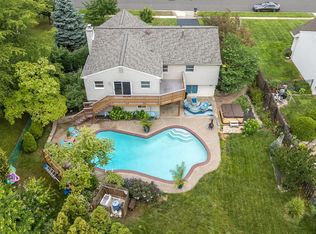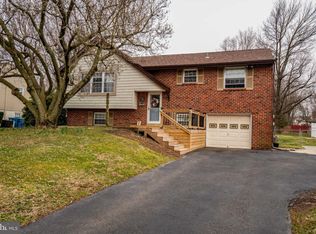Sold for $417,600
$417,600
863 Stallion Rd, Warrington, PA 18976
4beds
1,250sqft
Single Family Residence
Built in 1967
10,000 Square Feet Lot
$534,900 Zestimate®
$334/sqft
$2,910 Estimated rent
Home value
$534,900
$508,000 - $567,000
$2,910/mo
Zestimate® history
Loading...
Owner options
Explore your selling options
What's special
This home is NOT vacant. Please do not enter without an appointment. Adorable well maintained 4 bedroom, 2.5 bathroom split level in Palamino Farms. This is an excellent opportunity for anyone looking to add their own personal touches, loads of potential. As you enter the main level, you'll be greeted by the formal living room with hardwood floors, perfect for hosting family gatherings, kitchen with newer microwave and stove, lots of cabinetry, tile backsplash and tile flooring, spacious dining room with hardwood floors. You'll love the 3 spacious bedrooms with hardwood floors and 2 full bathrooms which complete this level. Wander downstairs to the finished basement which offers a family room with gas fireplace, door leading to patio and backyard, the additional bedroom, powder room, laundry room and entrance to garage. Step outside onto the covered screened in concrete patio and enjoy the spacious backyard. Roof new in 2020 and a new water heater in 2023. Natural cement Carleton pool has not been opened in 5 years. Home is being sold as is.
Zillow last checked: 8 hours ago
Listing updated: September 13, 2023 at 05:01pm
Listed by:
Tina Kennedy 267-880-3027,
BHHS Fox & Roach-Doylestown
Bought with:
Sheila Kent, RS332450
BHHS Fox & Roach-Doylestown
Source: Bright MLS,MLS#: PABU2054256
Facts & features
Interior
Bedrooms & bathrooms
- Bedrooms: 4
- Bathrooms: 3
- Full bathrooms: 2
- 1/2 bathrooms: 1
- Main level bathrooms: 2
- Main level bedrooms: 3
Basement
- Description: Percent Finished: 80.0
- Area: 0
Heating
- Baseboard, Natural Gas
Cooling
- Central Air, Electric
Appliances
- Included: Built-In Range, Microwave, Dishwasher, Dryer, Oven, Oven/Range - Gas, Water Heater, Washer, Gas Water Heater
- Laundry: Lower Level, Laundry Room
Features
- Floor Plan - Traditional, Formal/Separate Dining Room, Primary Bath(s), Recessed Lighting, Bathroom - Stall Shower, Bathroom - Tub Shower, Wainscotting
- Flooring: Hardwood, Wood
- Basement: Full,Finished
- Number of fireplaces: 1
- Fireplace features: Gas/Propane
Interior area
- Total structure area: 1,250
- Total interior livable area: 1,250 sqft
- Finished area above ground: 1,250
- Finished area below ground: 0
Property
Parking
- Total spaces: 4
- Parking features: Garage Faces Front, Basement, Driveway, Attached
- Attached garage spaces: 1
- Uncovered spaces: 3
Accessibility
- Accessibility features: None
Features
- Levels: Multi/Split,Two
- Stories: 2
- Has private pool: Yes
- Pool features: In Ground, Private
Lot
- Size: 10,000 sqft
- Dimensions: 80.00 x 125.00
- Features: Front Yard, Level, Rear Yard
Details
- Additional structures: Above Grade, Below Grade
- Parcel number: 50033143
- Zoning: R2
- Special conditions: Standard
Construction
Type & style
- Home type: SingleFamily
- Property subtype: Single Family Residence
Materials
- Frame
- Foundation: Block
- Roof: Shingle
Condition
- Very Good
- New construction: No
- Year built: 1967
Utilities & green energy
- Sewer: Public Sewer
- Water: Public
- Utilities for property: Cable Connected
Community & neighborhood
Location
- Region: Warrington
- Subdivision: Palomino Farms
- Municipality: WARRINGTON TWP
Other
Other facts
- Listing agreement: Exclusive Right To Sell
- Listing terms: Conventional,Cash
- Ownership: Fee Simple
Price history
| Date | Event | Price |
|---|---|---|
| 9/13/2023 | Sold | $417,600+11.4%$334/sqft |
Source: | ||
| 8/11/2023 | Pending sale | $374,999$300/sqft |
Source: | ||
| 8/8/2023 | Listed for sale | $374,999$300/sqft |
Source: | ||
Public tax history
| Year | Property taxes | Tax assessment |
|---|---|---|
| 2025 | $5,823 | $30,400 |
| 2024 | $5,823 +12.1% | $30,400 |
| 2023 | $5,196 +2% | $30,400 |
Find assessor info on the county website
Neighborhood: 18976
Nearby schools
GreatSchools rating
- 6/10Barclay El SchoolGrades: K-6Distance: 0.3 mi
- 8/10Tamanend Middle SchoolGrades: 7-9Distance: 1.6 mi
- 10/10Central Bucks High School-SouthGrades: 10-12Distance: 2.8 mi
Schools provided by the listing agent
- Elementary: Barclay
- Middle: Tamanend
- High: Central Bucks High School South
- District: Central Bucks
Source: Bright MLS. This data may not be complete. We recommend contacting the local school district to confirm school assignments for this home.

Get pre-qualified for a loan
At Zillow Home Loans, we can pre-qualify you in as little as 5 minutes with no impact to your credit score.An equal housing lender. NMLS #10287.

