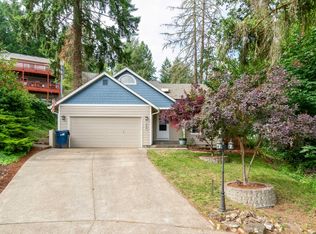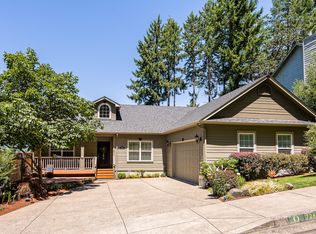Absolutely beautiful immaculate home with amazing views of the Coburg Hills and valley. Gorgeous cherry wood floors. Great room style family rm/dine/kitchen with window wall & deck to enjoy the views. Granite counters, cook island, SS appliances. 2 fireplaces. Formal & informal spaces. Master suite has a stunning bath with large soak tub & separate shower. Large laundry room with sink. Landscaped & fenced. More than can be described!
This property is off market, which means it's not currently listed for sale or rent on Zillow. This may be different from what's available on other websites or public sources.


