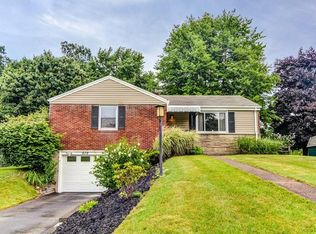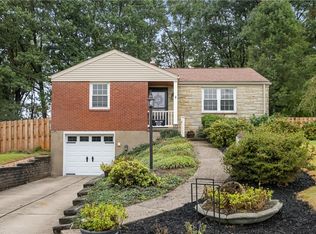Sold for $347,000 on 07/15/24
$347,000
863 Rosalind Rd, Pittsburgh, PA 15237
3beds
--sqft
Single Family Residence
Built in 1954
10,497.96 Square Feet Lot
$358,900 Zestimate®
$--/sqft
$2,537 Estimated rent
Home value
$358,900
$327,000 - $391,000
$2,537/mo
Zestimate® history
Loading...
Owner options
Explore your selling options
What's special
Experience perfect blend of classic charm&modern sophistication in fully updated brick&stone ranch boasting covered front porch&fully enclosed vaulted &covered rear porch.This beauty is nestled by mature trees in quiet walkable neighborhood,featuring private fenced back yard w/easy access to McCandless Crossings.Offering new&updated HVAC,H2o tank,newer windows&new gas line from house to meter.Enter living rm&be impressed by refinished hardwd floors&freshly painted interior continuing to dining room w/wainscotting&new lighting.Kitchen boasts new lighting,hardware,woodlike laminate floor,skylight,new stainless appliances+nook w/slider to deck for grilling.Master BR suite w/new carpet,lighting,wlk in closet&private bth. 2 more bedrms offer refinished wd flrs,new lighting &fresh paint.Updated low lev offers new high end wd like laminate, game rm,play rm/office,workout area,new laundry&1/2 bth+storage expanding living space of this impeccable home.2 car tandem grg,new opener w/widened drive
Zillow last checked: 8 hours ago
Listing updated: July 18, 2024 at 11:50am
Listed by:
Georgie Smigel 724-776-2963,
COLDWELL BANKER REALTY
Bought with:
Renee Cavanaugh, RS339537
BERKSHIRE HATHAWAY THE PREFERRED REALTY
Source: WPMLS,MLS#: 1652247 Originating MLS: West Penn Multi-List
Originating MLS: West Penn Multi-List
Facts & features
Interior
Bedrooms & bathrooms
- Bedrooms: 3
- Bathrooms: 3
- Full bathrooms: 2
- 1/2 bathrooms: 1
Primary bedroom
- Level: Main
- Dimensions: 15x12
Bedroom 2
- Level: Main
- Dimensions: 14x11
Bedroom 3
- Level: Main
- Dimensions: 11x11
Bonus room
- Level: Lower
- Dimensions: 16x11
Den
- Level: Lower
- Dimensions: 11x07
Dining room
- Level: Main
- Dimensions: 11x10
Game room
- Level: Lower
- Dimensions: 25x15
Kitchen
- Level: Main
- Dimensions: 22x08
Laundry
- Level: Lower
- Dimensions: 07x07
Living room
- Level: Main
- Dimensions: 21x11
Heating
- Forced Air, Gas
Cooling
- Central Air
Appliances
- Included: Some Gas Appliances, Convection Oven, Dryer, Dishwasher, Microwave, Refrigerator, Stove, Washer
Features
- Pantry, Window Treatments
- Flooring: Carpet, Hardwood, Other
- Windows: Multi Pane, Screens, Window Treatments
- Basement: Finished,Walk-Out Access
- Number of fireplaces: 1
- Fireplace features: Family/Living/Great Room
Property
Parking
- Total spaces: 2
- Parking features: Built In, Garage Door Opener
- Has attached garage: Yes
Features
- Levels: One
- Stories: 1
Lot
- Size: 10,497 sqft
- Dimensions: 75 x 140 x 75 x 139
Details
- Parcel number: 0826G00118000000
Construction
Type & style
- Home type: SingleFamily
- Architectural style: Colonial,Ranch
- Property subtype: Single Family Residence
Materials
- Brick
- Roof: Asphalt
Condition
- Resale
- Year built: 1954
Details
- Warranty included: Yes
Utilities & green energy
- Sewer: Public Sewer
- Water: Public
Community & neighborhood
Community
- Community features: Public Transportation
Location
- Region: Pittsburgh
- Subdivision: Longvue Acres
Price history
| Date | Event | Price |
|---|---|---|
| 7/15/2024 | Sold | $347,000-0.8% |
Source: | ||
| 5/13/2024 | Contingent | $349,900 |
Source: | ||
| 5/7/2024 | Listed for sale | $349,900+55.5% |
Source: | ||
| 4/28/2017 | Sold | $225,000+7.2% |
Source: | ||
| 3/13/2017 | Pending sale | $209,900 |
Source: Coldwell Banker Real Estate Services - Cranberry Township #1266570 Report a problem | ||
Public tax history
| Year | Property taxes | Tax assessment |
|---|---|---|
| 2025 | $5,365 +16.8% | $196,700 +10.1% |
| 2024 | $4,594 +443.5% | $178,700 |
| 2023 | $845 | $178,700 |
Find assessor info on the county website
Neighborhood: 15237
Nearby schools
GreatSchools rating
- 7/10Peebles El SchoolGrades: K-5Distance: 0.9 mi
- 4/10Carson Middle SchoolGrades: 6-8Distance: 0.8 mi
- 9/10North Allegheny Senior High SchoolGrades: 9-12Distance: 2.5 mi
Schools provided by the listing agent
- District: North Allegheny
Source: WPMLS. This data may not be complete. We recommend contacting the local school district to confirm school assignments for this home.

Get pre-qualified for a loan
At Zillow Home Loans, we can pre-qualify you in as little as 5 minutes with no impact to your credit score.An equal housing lender. NMLS #10287.

