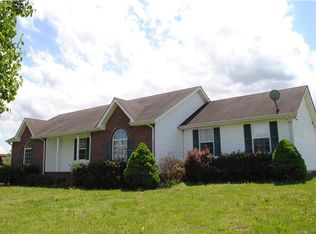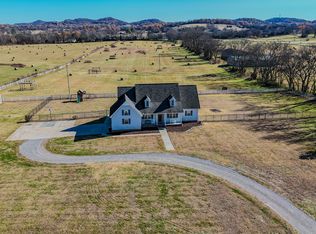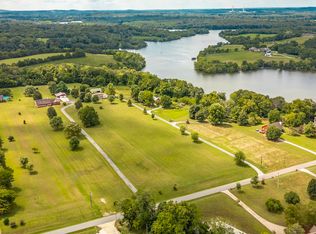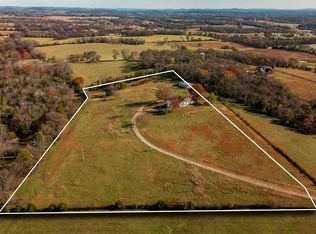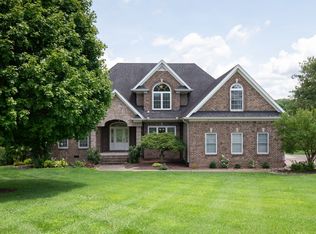Stunning and picturesque retreat in the rolling hills of middle Tennessee. This large home offers ample room from the massive dining room, oversized living room with a stone fireplace and two double doors exiting to your oasis of a large custom deck surrounding an above ground chlorine free pool, all have been impeccably maintained. This home has all of the elegant country charm and comfort with 3 fireplaces and 4 full bathrooms!! Custom kitchen with a new gas stove, abundant cabinets and new countertops will make the chef of the family happy! This home has been beautifully rebuilt from the studs by the owners. There is a large bonus room above the garage with its own HVAC for low energy consumption and comfort. This space is just waiting for your entertaining ideas. Primary suite on the main floor offers a spacious private getaway with custom stone fireplace, his and hers separate vanities, large jetted tub, and separate shower. Upstairs features two very large bedrooms each with their own private bath and a family room with its own fireplace. The crawl space has been completely encapsulated makin it a clean energy efficient environment. The grounds cover nearly two and a half acres of all manicured lawn. Plenty of room for additional out buildings and the two existing out buildings will remain.
Active
$679,900
863 Rock Springs Rd, Castalian Springs, TN 37031
3beds
4,550sqft
Est.:
Single Family Residence, Residential
Built in 2003
2.4 Acres Lot
$-- Zestimate®
$149/sqft
$-- HOA
What's special
- 160 days |
- 877 |
- 38 |
Zillow last checked: 8 hours ago
Listing updated: October 12, 2025 at 02:02pm
Listing Provided by:
Kenneth (Ken) Shorey 615-767-2240,
Benchmark Realty, LLC 615-288-8292
Source: RealTracs MLS as distributed by MLS GRID,MLS#: 2975543
Tour with a local agent
Facts & features
Interior
Bedrooms & bathrooms
- Bedrooms: 3
- Bathrooms: 4
- Full bathrooms: 4
- Main level bedrooms: 1
Heating
- Central
Cooling
- Central Air
Appliances
- Included: Built-In Gas Oven, Gas Range
Features
- Flooring: Carpet, Wood, Tile
- Basement: Crawl Space
Interior area
- Total structure area: 4,550
- Total interior livable area: 4,550 sqft
- Finished area above ground: 4,550
Property
Parking
- Total spaces: 10
- Parking features: Garage Faces Rear
- Attached garage spaces: 2
- Uncovered spaces: 8
Features
- Levels: Two
- Stories: 2
- Has private pool: Yes
- Pool features: Above Ground
Lot
- Size: 2.4 Acres
- Features: Cleared, Views
- Topography: Cleared,Views
Details
- Parcel number: 089 13300 000
- Special conditions: Standard
Construction
Type & style
- Home type: SingleFamily
- Property subtype: Single Family Residence, Residential
Materials
- Brick, Stone, Vinyl Siding, Wood Siding
Condition
- New construction: No
- Year built: 2003
Utilities & green energy
- Sewer: Septic Tank
- Water: Public
- Utilities for property: Water Available
Community & HOA
Community
- Subdivision: Pinnacle Farms
HOA
- Has HOA: No
Location
- Region: Castalian Springs
Financial & listing details
- Price per square foot: $149/sqft
- Tax assessed value: $706,700
- Annual tax amount: $2,511
- Date on market: 8/17/2025
Estimated market value
Not available
Estimated sales range
Not available
Not available
Price history
Price history
| Date | Event | Price |
|---|---|---|
| 8/18/2025 | Listed for sale | $679,900-12.8%$149/sqft |
Source: | ||
| 6/5/2025 | Listing removed | $779,900$171/sqft |
Source: | ||
| 4/25/2025 | Price change | $779,900-2.5%$171/sqft |
Source: | ||
| 3/19/2025 | Listed for sale | $799,900+451.7%$176/sqft |
Source: | ||
| 10/13/2009 | Sold | $145,000-18.9%$32/sqft |
Source: Public Record Report a problem | ||
Public tax history
Public tax history
| Year | Property taxes | Tax assessment |
|---|---|---|
| 2024 | $2,511 +51.2% | $176,675 +139.6% |
| 2023 | $1,661 -0.4% | $73,750 -75% |
| 2022 | $1,668 0% | $295,000 |
Find assessor info on the county website
BuyAbility℠ payment
Est. payment
$3,782/mo
Principal & interest
$3289
Property taxes
$255
Home insurance
$238
Climate risks
Neighborhood: 37031
Nearby schools
GreatSchools rating
- 9/10Bethpage Elementary SchoolGrades: K-5Distance: 2.6 mi
- 4/10Joe Shafer Middle SchoolGrades: 6-8Distance: 7.2 mi
- 5/10Gallatin Senior High SchoolGrades: 9-12Distance: 9.3 mi
Schools provided by the listing agent
- Elementary: Bethpage Elementary
- Middle: Joe Shafer Middle School
- High: Gallatin Senior High School
Source: RealTracs MLS as distributed by MLS GRID. This data may not be complete. We recommend contacting the local school district to confirm school assignments for this home.
