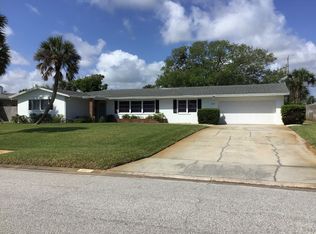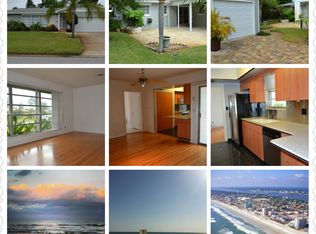Closed
$355,000
863 Riverside Dr, Ormond Beach, FL 32176
3beds
1,986sqft
Single Family Residence, Residential
Built in 1962
0.28 Acres Lot
$384,600 Zestimate®
$179/sqft
$3,182 Estimated rent
Home value
$384,600
$365,000 - $404,000
$3,182/mo
Zestimate® history
Loading...
Owner options
Explore your selling options
What's special
Spacious home perfectly situated between the river and the ocean on desirable Riverside Drive! Set on over a quarter-acre lot and offering nearly 2,000 square feet of living space, this property provides plenty of room both inside and out.
Enjoy peek views of the river, 2020 roof, and 2021 energy-saving solar panels. The home also features updated windows for improved comfort and efficiency and nice sky lights.
Inside, you'll find 3 very spacious bedrooms, 2.5 bathrooms, and an indoor laundry room. The oversized two-car garage and circular driveway offer ample parking and storage. Step out to the cozy screened porch for your morning coffee, and enjoy the large, private yard, perfect for adding a pool.
Located just a mile from The Casements and the vibrant Granada Boulevard historic area, you'll love being close to shops, restaurants, and local events. This home offers a front-row seat to the fireworks and is only a short stroll to the official dog beach. Great school district!
Zillow last checked: 8 hours ago
Listing updated: October 28, 2025 at 08:16am
Listed by:
Bonnie Karet 386-295-2109,
Realty Pros Assured
Bought with:
Kyle Selby, 3248500
Selby Realty, Inc.
Source: DBAMLS,MLS#: 1212296
Facts & features
Interior
Bedrooms & bathrooms
- Bedrooms: 3
- Bathrooms: 3
- Full bathrooms: 2
- 1/2 bathrooms: 1
Bedroom 1
- Level: Main
- Area: 330 Square Feet
- Dimensions: 15.00 x 22.00
Bedroom 2
- Level: Main
- Area: 170 Square Feet
- Dimensions: 10.00 x 17.00
Bedroom 3
- Level: Main
- Area: 144 Square Feet
- Dimensions: 12.00 x 12.00
Dining room
- Level: Main
- Area: 144 Square Feet
- Dimensions: 9.00 x 16.00
Family room
- Level: Main
- Area: 391 Square Feet
- Dimensions: 17.00 x 23.00
Kitchen
- Level: Main
- Area: 130 Square Feet
- Dimensions: 10.00 x 13.00
Heating
- Central
Cooling
- Central Air
Appliances
- Included: Refrigerator, Microwave, Ice Maker, Electric Water Heater, Electric Range, Dryer, Disposal, Dishwasher
Features
- Breakfast Bar, Ceiling Fan(s), Open Floorplan, Walk-In Closet(s)
- Flooring: Laminate, Tile
- Windows: Skylight(s)
Interior area
- Total structure area: 2,531
- Total interior livable area: 1,986 sqft
Property
Parking
- Total spaces: 2
- Parking features: Attached, Circular Driveway, Garage
- Attached garage spaces: 2
- Has uncovered spaces: Yes
Features
- Levels: One
- Stories: 1
- Patio & porch: Patio, Screened
- Fencing: Back Yard
Lot
- Size: 0.28 Acres
- Dimensions: 100 x 120
- Features: Sprinklers In Front, Sprinklers In Rear
Details
- Parcel number: 422314020170
Construction
Type & style
- Home type: SingleFamily
- Architectural style: Ranch
- Property subtype: Single Family Residence, Residential
Materials
- Block, Stucco
- Foundation: Slab
- Roof: Shingle
Condition
- New construction: No
- Year built: 1962
Utilities & green energy
- Sewer: Public Sewer
- Water: Public
- Utilities for property: Cable Available, Electricity Connected, Sewer Connected, Water Connected
Community & neighborhood
Location
- Region: Ormond Beach
- Subdivision: Ortona Park Sec 01
Other
Other facts
- Listing terms: Cash,Conventional,FHA,VA Loan
- Road surface type: Asphalt
Price history
| Date | Event | Price |
|---|---|---|
| 10/28/2025 | Sold | $355,000-13.4%$179/sqft |
Source: | ||
| 10/10/2025 | Pending sale | $410,000$206/sqft |
Source: | ||
| 9/10/2025 | Price change | $410,000-8.9%$206/sqft |
Source: | ||
| 5/8/2025 | Price change | $449,900-10%$227/sqft |
Source: | ||
| 4/18/2025 | Listed for sale | $499,800+257%$252/sqft |
Source: | ||
Public tax history
| Year | Property taxes | Tax assessment |
|---|---|---|
| 2024 | $1,514 +3.8% | $145,279 +3% |
| 2023 | $1,459 -5.6% | $141,048 +3% |
| 2022 | $1,545 | $136,940 +3% |
Find assessor info on the county website
Neighborhood: 32176
Nearby schools
GreatSchools rating
- 6/10Beachside Elementary SchoolGrades: PK-5Distance: 1.4 mi
- 5/10Ormond Beach Middle SchoolGrades: 6-8Distance: 3.5 mi
- 7/10Seabreeze High SchoolGrades: 9-12Distance: 0.4 mi
Get a cash offer in 3 minutes
Find out how much your home could sell for in as little as 3 minutes with a no-obligation cash offer.
Estimated market value$384,600
Get a cash offer in 3 minutes
Find out how much your home could sell for in as little as 3 minutes with a no-obligation cash offer.
Estimated market value
$384,600

