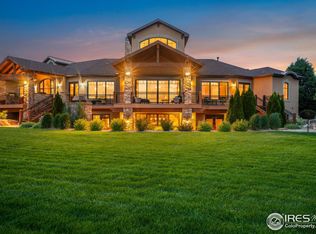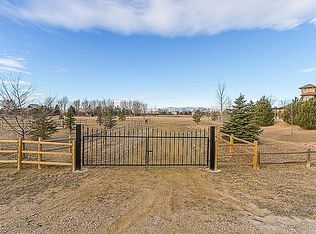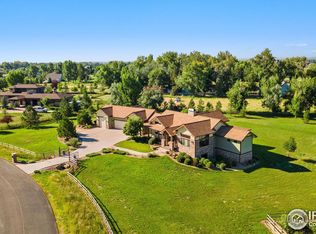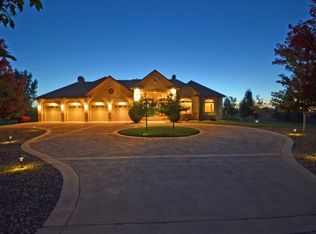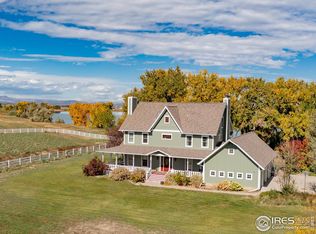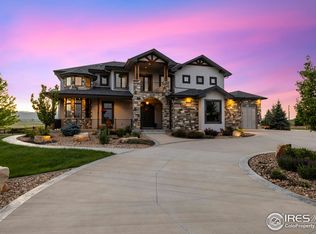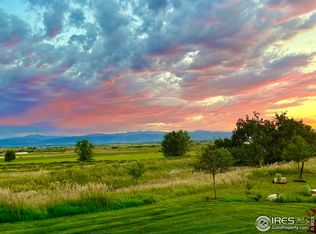This luxury home at 863 Riparian Way in Fort Collins is a modern masterpiece. The gourmet kitchen includes granite countertops, a spacious island, and premium appliances: six-burner Viking range, double oven, wine fridge, ice maker, Samsung Smart Refrigerator, and pot filler. With under-cabinet lighting and a large walk-in pantry, breakfast nook with a custom wood-lined ceiling and bay window offers panoramic foothill views. The formal dining room has a 12' coffered ceiling, designer lighting, and a pass-through buffet perfect for entertaining. In the great room, 23' ceilings, hand-troweled walls, and a stone fireplace framed by reclaimed wood shelves create a stunning focal point. The primary suite features a gas fireplace, coffee bar, walk-in closet, bathroom with steam shower, heated floors, and access to a private patio wired for a hot tub. The main floor study doubles as a fifth bedroom with vaulted ceilings, built-in cabinetry, and an adjacent 3/4 bath. Upstairs, the ensuite has a gas fireplace, wet bar, vaulted ceilings, and 3/4 bath. Secondary bedrooms have new carpet (2022), walk-in closets, and remodeled ensuites with custom cabinets and designer fixtures. The remodeled basement (2022) includes a wet bar with quartz counters, luxury vinyl flooring, a wine cellar with copper ceiling, a theater room with projector, and ample storage. A stone gas fireplace and built-in shelving add warmth to the game room. From coffered ceilings to high-end finishes, this home showcases impeccable craftsmanship. Enjoy Colorado foothill views from the upper Trex deck with a built-in grill, heaters, sun shades, and fans. The walkout lower level has a wood-burning fireplace, water feature, and outdoor kitchen with grill, mini fridge, sink, granite island, and beverage sink. An aggregate patio leads to a garden, horseshoe pit, and fire pit. This property backs to HOA open space, with forever views and a temperature-controlled 4-car garage with electric car charger hookups.
For sale
Price cut: $101K (10/7)
$2,394,000
863 Riparian Way, Fort Collins, CO 80524
5beds
7,283sqft
Est.:
Residential-Detached, Residential
Built in 2006
2.3 Acres Lot
$2,294,700 Zestimate®
$329/sqft
$217/mo HOA
What's special
Stone fireplaceStone gas fireplacePanoramic foothill viewsPrivate patioAggregate patioRemodeled basementHigh-end finishes
- 187 days |
- 779 |
- 30 |
Likely to sell faster than
Zillow last checked: 8 hours ago
Listing updated: November 12, 2025 at 10:21am
Listed by:
Andrea Tuell 970-290-3758,
Group Harmony
Source: IRES,MLS#: 1037245
Tour with a local agent
Facts & features
Interior
Bedrooms & bathrooms
- Bedrooms: 5
- Bathrooms: 7
- Full bathrooms: 2
- 3/4 bathrooms: 4
- 1/2 bathrooms: 1
- Main level bedrooms: 2
Primary bedroom
- Area: 494
- Dimensions: 26 x 19
Bedroom 2
- Area: 156
- Dimensions: 13 x 12
Bedroom 3
- Area: 247
- Dimensions: 19 x 13
Bedroom 4
- Area: 156
- Dimensions: 13 x 12
Bedroom 5
- Area: 182
- Dimensions: 13 x 14
Dining room
- Area: 210
- Dimensions: 15 x 14
Kitchen
- Area: 325
- Dimensions: 25 x 13
Living room
- Area: 528
- Dimensions: 24 x 22
Heating
- Forced Air
Cooling
- Central Air, Ceiling Fan(s)
Appliances
- Included: Gas Range/Oven, Double Oven, Dishwasher, Refrigerator, Bar Fridge, Microwave, Disposal
- Laundry: Sink, Washer/Dryer Hookups, Main Level
Features
- High Speed Internet, Central Vacuum, Eat-in Kitchen, Separate Dining Room, Cathedral/Vaulted Ceilings, Open Floorplan, Pantry, Stain/Natural Trim, Walk-In Closet(s), Kitchen Island, Steam Shower, High Ceilings, Open Floor Plan, Walk-in Closet, 9ft+ Ceilings
- Flooring: Wood, Wood Floors, Tile
- Windows: Window Coverings, Bay Window(s), Skylight(s), Bay or Bow Window, Skylights
- Basement: Full,Partially Finished
- Has fireplace: Yes
- Fireplace features: 2+ Fireplaces, Gas, Living Room, Family/Recreation Room Fireplace, Master Bedroom, Great Room
Interior area
- Total structure area: 7,283
- Total interior livable area: 7,283 sqft
- Finished area above ground: 4,134
- Finished area below ground: 3,149
Video & virtual tour
Property
Parking
- Total spaces: 4
- Parking features: Garage Door Opener
- Attached garage spaces: 4
- Details: Garage Type: Attached
Accessibility
- Accessibility features: Level Lot, Level Drive, Accessible Hallway(s), Low Carpet, Accessible Doors, Accessible Entrance, Main Floor Bath, Accessible Bedroom, Main Level Laundry
Features
- Stories: 1
- Exterior features: Gas Grill
- Fencing: Partial
- Has view: Yes
- View description: Mountain(s), Hills
Lot
- Size: 2.3 Acres
- Features: Lawn Sprinkler System
Details
- Parcel number: R1631308
- Zoning: FA1
- Special conditions: Private Owner
- Other equipment: Home Theater
Construction
Type & style
- Home type: SingleFamily
- Architectural style: Contemporary/Modern,Ranch
- Property subtype: Residential-Detached, Residential
Materials
- Wood/Frame, Stone
- Roof: Composition
Condition
- Not New, Previously Owned
- New construction: No
- Year built: 2006
Utilities & green energy
- Electric: Electric, PV REA
- Gas: Natural Gas, Xcel Energy
- Sewer: Septic
- Water: District Water, ELCO Water District
- Utilities for property: Natural Gas Available, Electricity Available
Green energy
- Energy efficient items: HVAC, Thermostat
Community & HOA
Community
- Subdivision: Glenn Ridge Estates
HOA
- Has HOA: Yes
- Services included: Common Amenities
- HOA fee: $2,600 annually
Location
- Region: Fort Collins
Financial & listing details
- Price per square foot: $329/sqft
- Tax assessed value: $2,162,100
- Annual tax amount: $13,723
- Date on market: 6/19/2025
- Cumulative days on market: 419 days
- Listing terms: Cash,Conventional
- Electric utility on property: Yes
- Road surface type: Paved, Asphalt
Estimated market value
$2,294,700
$2.18M - $2.41M
$5,303/mo
Price history
Price history
| Date | Event | Price |
|---|---|---|
| 10/7/2025 | Price change | $2,394,000-4%$329/sqft |
Source: | ||
| 7/17/2025 | Price change | $2,495,000-3.9%$343/sqft |
Source: | ||
| 6/19/2025 | Listed for sale | $2,595,000-2.1%$356/sqft |
Source: | ||
| 6/3/2025 | Listing removed | $2,650,000$364/sqft |
Source: | ||
| 5/2/2025 | Price change | $2,650,000-1.7%$364/sqft |
Source: | ||
Public tax history
Public tax history
| Year | Property taxes | Tax assessment |
|---|---|---|
| 2024 | $13,065 +31% | $144,861 -1% |
| 2023 | $9,973 -0.9% | $146,266 +40% |
| 2022 | $10,061 +2.8% | $104,487 -2.8% |
Find assessor info on the county website
BuyAbility℠ payment
Est. payment
$14,047/mo
Principal & interest
$12034
Property taxes
$958
Other costs
$1055
Climate risks
Neighborhood: S Gray Reservoir
Nearby schools
GreatSchools rating
- 8/10Timnath Elementary SchoolGrades: PK-5Distance: 4.6 mi
- 5/10Timnath Middle-High SchoolGrades: 6-12Distance: 2.4 mi
Schools provided by the listing agent
- Elementary: Timnath
- Middle: Timnath Middle-High School
- High: Timnath Middle-High School
Source: IRES. This data may not be complete. We recommend contacting the local school district to confirm school assignments for this home.
- Loading
- Loading
