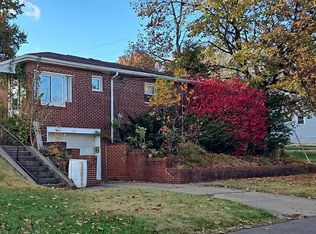Sold for $135,000 on 11/18/24
$135,000
863 Overlook Ave SW, Massillon, OH 44647
2beds
780sqft
Single Family Residence
Built in 1929
4,356 Square Feet Lot
$138,500 Zestimate®
$173/sqft
$1,210 Estimated rent
Home value
$138,500
$119,000 - $162,000
$1,210/mo
Zestimate® history
Loading...
Owner options
Explore your selling options
What's special
Welcome to this completely renovated conventional home in the heart of Massillon! Sitting on a desirable corner lot, this home boasts beautiful updates that include fresh paint and eye-catching modern black accents. Step inside to discover new carpet and sleek flooring throughout, complementing the fully remodeled kitchen with new appliances and an elegant, modern bathroom on the upper level. The inviting front porch offers the perfect spot to enjoy your mornings, while the spacious back deck and concrete pad with the fire pit create an ideal space for outdoor entertaining. With its impressive curb appeal, this home is move-in ready.
Zillow last checked: 8 hours ago
Listing updated: November 19, 2024 at 06:20am
Listing Provided by:
Hannah Laps hannah@thelapsteam.com330-224-3360,
Keller Williams Legacy Group Realty
Bought with:
Maria A Grillis, 2022003629
EXP Realty, LLC.
Amy L Hoes, 2007005508
EXP Realty, LLC.
Source: MLS Now,MLS#: 5074626 Originating MLS: Stark Trumbull Area REALTORS
Originating MLS: Stark Trumbull Area REALTORS
Facts & features
Interior
Bedrooms & bathrooms
- Bedrooms: 2
- Bathrooms: 1
- Full bathrooms: 1
Bedroom
- Description: Flooring: Carpet
- Level: Second
- Dimensions: 12 x 12
Bedroom
- Description: Flooring: Carpet
- Level: Second
- Dimensions: 10 x 10
Bedroom
- Description: Flooring: Carpet
- Level: Second
- Dimensions: 10 x 10
Bathroom
- Description: Flooring: Ceramic Tile
- Level: Second
- Dimensions: 7 x 6
Dining room
- Description: Flooring: Laminate
- Level: First
- Dimensions: 13 x 12
Kitchen
- Description: Flooring: Laminate
- Level: First
- Dimensions: 10 x 9
Living room
- Description: Flooring: Laminate
- Level: First
- Dimensions: 16 x 12
Heating
- Forced Air, Gas
Cooling
- Ceiling Fan(s), None, Wall Unit(s)
Appliances
- Included: Dishwasher, Range, Refrigerator
- Laundry: In Basement
Features
- Basement: Full,Unfinished
- Has fireplace: No
- Fireplace features: None
Interior area
- Total structure area: 780
- Total interior livable area: 780 sqft
- Finished area above ground: 780
Property
Parking
- Total spaces: 2
- Parking features: Detached, Garage, Gravel
- Garage spaces: 2
Features
- Levels: Two
- Stories: 2
- Patio & porch: Covered, Deck, Front Porch, Porch
- Exterior features: Fire Pit
- Fencing: None
Lot
- Size: 4,356 sqft
Details
- Parcel number: 00600556
- Special conditions: Standard
Construction
Type & style
- Home type: SingleFamily
- Architectural style: Conventional
- Property subtype: Single Family Residence
Materials
- Aluminum Siding
- Roof: Asphalt,Fiberglass
Condition
- Year built: 1929
Utilities & green energy
- Sewer: Public Sewer
- Water: Public
Community & neighborhood
Location
- Region: Massillon
Price history
| Date | Event | Price |
|---|---|---|
| 11/23/2024 | Listing removed | $1,400$2/sqft |
Source: Zillow Rentals | ||
| 11/19/2024 | Listed for rent | $1,400$2/sqft |
Source: Zillow Rentals | ||
| 11/18/2024 | Sold | $135,000-3.6%$173/sqft |
Source: | ||
| 11/6/2024 | Pending sale | $140,000$179/sqft |
Source: | ||
| 10/22/2024 | Listed for sale | $140,000$179/sqft |
Source: | ||
Public tax history
| Year | Property taxes | Tax assessment |
|---|---|---|
| 2024 | $1,010 +10.4% | $21,530 +23.7% |
| 2023 | $915 -0.4% | $17,400 |
| 2022 | $919 -1.6% | $17,400 |
Find assessor info on the county website
Neighborhood: 44647
Nearby schools
GreatSchools rating
- 7/10Gorrell Elementary SchoolGrades: K-3Distance: 1.2 mi
- 6/10Massillon Junior High SchoolGrades: 7-8Distance: 1.6 mi
- 5/10Washington High SchoolGrades: 9-12Distance: 1.7 mi
Schools provided by the listing agent
- District: Massillon CSD - 7609
Source: MLS Now. This data may not be complete. We recommend contacting the local school district to confirm school assignments for this home.

Get pre-qualified for a loan
At Zillow Home Loans, we can pre-qualify you in as little as 5 minutes with no impact to your credit score.An equal housing lender. NMLS #10287.
Sell for more on Zillow
Get a free Zillow Showcase℠ listing and you could sell for .
$138,500
2% more+ $2,770
With Zillow Showcase(estimated)
$141,270