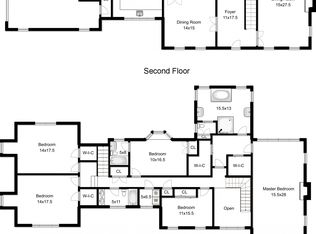Sold for $2,350,000
$2,350,000
863 Old Academy Road, Fairfield, CT 06824
4beds
3,656sqft
Single Family Residence
Built in 1834
1 Acres Lot
$2,446,800 Zestimate®
$643/sqft
$7,649 Estimated rent
Home value
$2,446,800
$2.18M - $2.74M
$7,649/mo
Zestimate® history
Loading...
Owner options
Explore your selling options
What's special
Welcome to this exquisitely renovated modern antique in one of Greenfield Hill's best locations.This home seamlessly blends historic charm with contemporary elegance, offering sun-drenched spaces designed for today's lifestyle.The recently remodeled eat-in kitchen is a showstopper, featuring wide board red and white oak floors, exposed antique beams, and a perfect balance of warmth and sophistication. The family room & formal dining room, both with French doors to the patio, create an inviting flow for al fresco dining & effortless entertaining. A refined library with a wood-burning fireplace opens to a sun deck, while the elegant formal living room showcases a grand fireplace-ideal for cozy evenings.Upstairs, the primary suite is a private retreat, boasting a soaring vaulted ceiling, dual walk-in closets, and a newly renovated five-fixture bath. An ensuite guest room + 2 additional bedrooms w/ a new hall bath complete this level.The fabulous walk-out lower level is designed for relaxation + recreation, featuring a wood-burning fireplace, full bath, and flexible space-perfect for a playroom/home gym/media room. A mudroom/attached garage add modern convenience.With a newer furnace, hot water heater & roof, this home is truly turn-key.Nestled in a vibrant, walkable neighborhood, it's a gathering place for lemonade stands, winter sledding, and summer waterslides-where every season brings new reasons to love life here. A home where warmth, connection, and community thrive. Seller is asking for Highest and Best Offers by 2pm Monday 2/10
Zillow last checked: 8 hours ago
Listing updated: April 01, 2025 at 12:17pm
Listed by:
Cindy Raney & Team,
Cindy Raney 203-257-8320,
Coldwell Banker Realty 203-227-8424
Bought with:
Celie Campbell, RES.0814495
Compass Connecticut, LLC
Source: Smart MLS,MLS#: 24072325
Facts & features
Interior
Bedrooms & bathrooms
- Bedrooms: 4
- Bathrooms: 5
- Full bathrooms: 4
- 1/2 bathrooms: 1
Primary bedroom
- Features: Bay/Bow Window, Vaulted Ceiling(s), Full Bath, Walk-In Closet(s), Wall/Wall Carpet
- Level: Upper
Bedroom
- Features: Full Bath, Wall/Wall Carpet
- Level: Upper
Bedroom
- Features: Wide Board Floor
- Level: Upper
Bedroom
- Features: Wide Board Floor
- Level: Upper
Bathroom
- Level: Main
Bathroom
- Level: Upper
Dining room
- Features: French Doors, Patio/Terrace, Wide Board Floor
- Level: Main
Family room
- Features: Vaulted Ceiling(s), Beamed Ceilings, Wood Stove, Wide Board Floor
- Level: Main
Kitchen
- Features: Remodeled, Breakfast Bar, Pantry, Wide Board Floor
- Level: Main
Living room
- Features: Bay/Bow Window, Fireplace, Wide Board Floor
- Level: Main
Office
- Features: Balcony/Deck, Built-in Features, Fireplace, Wide Board Floor
- Level: Main
Rec play room
- Features: Built-in Features, Fireplace, Full Bath, Wall/Wall Carpet
- Level: Lower
Heating
- Forced Air, Natural Gas
Cooling
- Central Air
Appliances
- Included: Oven/Range, Microwave, Range Hood, Refrigerator, Dishwasher, Washer, Dryer, Tankless Water Heater
- Laundry: Upper Level
Features
- Open Floorplan, Entrance Foyer
- Doors: French Doors
- Basement: Full,Partially Finished
- Attic: Pull Down Stairs
- Number of fireplaces: 3
Interior area
- Total structure area: 3,656
- Total interior livable area: 3,656 sqft
- Finished area above ground: 3,172
- Finished area below ground: 484
Property
Parking
- Total spaces: 2
- Parking features: Attached
- Attached garage spaces: 2
Features
- Patio & porch: Porch, Deck, Patio
- Exterior features: Outdoor Grill, Garden, Lighting, Underground Sprinkler
- Waterfront features: Beach Access
Lot
- Size: 1 Acres
- Features: Corner Lot, Wooded, Landscaped, Historic District, Rolling Slope
Details
- Parcel number: 130258
- Zoning: AAA
Construction
Type & style
- Home type: SingleFamily
- Architectural style: Antique
- Property subtype: Single Family Residence
Materials
- Clapboard
- Foundation: Concrete Perimeter, Stone
- Roof: Wood
Condition
- New construction: No
- Year built: 1834
Utilities & green energy
- Sewer: Septic Tank
- Water: Public
Community & neighborhood
Location
- Region: Fairfield
- Subdivision: Greenfield Hill
Price history
| Date | Event | Price |
|---|---|---|
| 4/1/2025 | Sold | $2,350,000+12%$643/sqft |
Source: | ||
| 2/21/2025 | Pending sale | $2,099,000$574/sqft |
Source: | ||
| 2/6/2025 | Listed for sale | $2,099,000+47.8%$574/sqft |
Source: | ||
| 3/28/2016 | Sold | $1,420,000-2.1%$388/sqft |
Source: | ||
| 3/5/2016 | Pending sale | $1,450,000$397/sqft |
Source: Coldwell Banker Residential Brokerage - Fairfield Office #T10086553 Report a problem | ||
Public tax history
| Year | Property taxes | Tax assessment |
|---|---|---|
| 2025 | $17,160 +6% | $604,450 +4.1% |
| 2024 | $16,194 +1.4% | $580,440 |
| 2023 | $15,968 +1% | $580,440 |
Find assessor info on the county website
Neighborhood: 06824
Nearby schools
GreatSchools rating
- 9/10Dwight Elementary SchoolGrades: K-5Distance: 0.8 mi
- 8/10Roger Ludlowe Middle SchoolGrades: 6-8Distance: 2.5 mi
- 9/10Fairfield Ludlowe High SchoolGrades: 9-12Distance: 2.4 mi
Schools provided by the listing agent
- Elementary: Dwight
- Middle: Roger Ludlowe
- High: Fairfield Ludlowe
Source: Smart MLS. This data may not be complete. We recommend contacting the local school district to confirm school assignments for this home.
Sell for more on Zillow
Get a Zillow Showcase℠ listing at no additional cost and you could sell for .
$2,446,800
2% more+$48,936
With Zillow Showcase(estimated)$2,495,736
