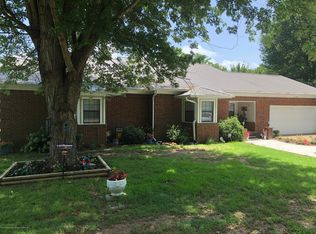Closed
Price Unknown
863 Oakdale Rd, Coldwater, MS 38618
2beds
2,464sqft
Residential, Single Family Residence
Built in 1987
4.5 Acres Lot
$247,100 Zestimate®
$--/sqft
$1,540 Estimated rent
Home value
$247,100
$220,000 - $274,000
$1,540/mo
Zestimate® history
Loading...
Owner options
Explore your selling options
What's special
Large Home, approx. 2400 sq.ft. on 4.5+- acres, located only about 10 mins from I-55 at Coldwater. Home has 2 large bedrooms, 3 full baths and a double attached carport. The kitchen is huge, approx. 23'7 x 15'3. Den/living room also huge 33'7 x 19'1with, cedar walls, vaulted cedar ceiling and cedar exposed beams, and built in bookcases as well as a wood burning stove sitting on stone, as well as stone behind it. Sunroom on the front of the home approx. 18'9 x 6'5, back deck approx. 24 x 12, storage shed approx. 37'6 x 18'5, and one more shed/animal kennel approx. 18 x 18. Back yard is fenced. Call today to schedule a showing!
Zillow last checked: 8 hours ago
Listing updated: October 08, 2024 at 07:34pm
Listed by:
David Stevens 662-288-6507,
Stevens Realty & Auction Co, Llc
Bought with:
David Stevens, 13033
Stevens Realty & Auction Co, Llc
Source: MLS United,MLS#: 4059109
Facts & features
Interior
Bedrooms & bathrooms
- Bedrooms: 2
- Bathrooms: 3
- Full bathrooms: 3
Primary bedroom
- Description: 23'4 X 15'2
- Level: Main
Bedroom
- Description: 23'3 X 11
- Level: Main
Primary bathroom
- Description: 12'2 X 7'7
- Level: Main
Bathroom
- Description: 9'7 X 5'7
- Level: Main
Bathroom
- Description: 8'8 X 7'2
- Level: Main
Kitchen
- Description: 23'7 X 15'3
- Level: Main
Laundry
- Description: 9 X 7'3
- Level: Main
Living room
- Description: 33'7 X 19'1
- Level: Main
Sunroom
- Description: 18'9 X 6'5
- Level: Main
Heating
- Central, Wood Stove
Cooling
- Ceiling Fan(s), Central Air
Appliances
- Included: Cooktop, Dishwasher, Free-Standing Refrigerator, Microwave
- Laundry: Electric Dryer Hookup, Laundry Room, Washer Hookup
Features
- Beamed Ceilings, Bookcases, Ceiling Fan(s), Eat-in Kitchen, Vaulted Ceiling(s), Walk-In Closet(s), Double Vanity
- Flooring: Carpet, Ceramic Tile
- Windows: Double Pane Windows, Metal
- Has fireplace: No
Interior area
- Total structure area: 2,464
- Total interior livable area: 2,464 sqft
Property
Parking
- Total spaces: 2
- Parking features: Attached Carport, Carport, Gravel
- Carport spaces: 2
Features
- Levels: One
- Stories: 1
- Patio & porch: Rear Porch
- Exterior features: None
- Fencing: Back Yard
Lot
- Size: 4.50 Acres
Details
- Additional structures: Kennel/Dog Run, Shed(s)
- Parcel number: 092090002100
Construction
Type & style
- Home type: SingleFamily
- Property subtype: Residential, Single Family Residence
Materials
- Stone, Wood Siding
- Foundation: Slab
- Roof: Shingle
Condition
- New construction: No
- Year built: 1987
Utilities & green energy
- Sewer: Septic Tank
- Water: Well
- Utilities for property: Electricity Connected, Sewer Connected, Water Connected
Community & neighborhood
Location
- Region: Coldwater
- Subdivision: Tower Acres Estates
Price history
| Date | Event | Price |
|---|---|---|
| 10/19/2023 | Sold | -- |
Source: MLS United #4059109 Report a problem | ||
| 9/21/2023 | Pending sale | $180,000$73/sqft |
Source: MLS United #4059109 Report a problem | ||
| 9/18/2023 | Listed for sale | $180,000$73/sqft |
Source: | ||
Public tax history
| Year | Property taxes | Tax assessment |
|---|---|---|
| 2024 | $1,731 +150.1% | $12,845 +1% |
| 2023 | $692 +0.5% | $12,718 |
| 2022 | $688 -3.6% | $12,718 |
Find assessor info on the county website
Neighborhood: 38618
Nearby schools
GreatSchools rating
- NAColdwater Elementary SchoolGrades: K-8Distance: 2.4 mi
- NAColdwater High SchoolGrades: 9-12Distance: 2.6 mi
Schools provided by the listing agent
- Elementary: East Tate
- Middle: Independence
- High: Independence
Source: MLS United. This data may not be complete. We recommend contacting the local school district to confirm school assignments for this home.
Sell for more on Zillow
Get a Zillow Showcase℠ listing at no additional cost and you could sell for .
$247,100
2% more+$4,942
With Zillow Showcase(estimated)$252,042
