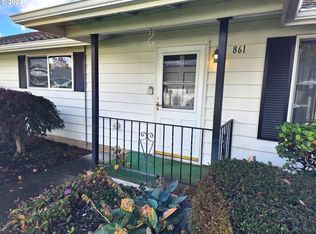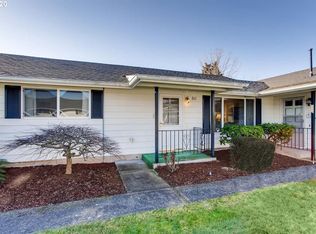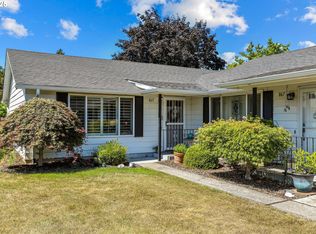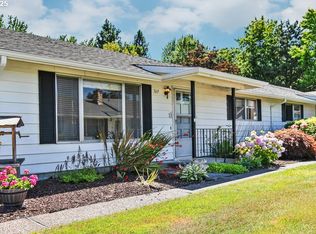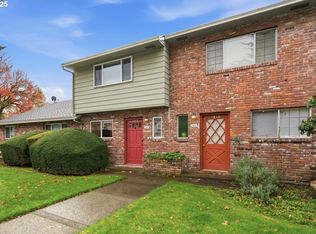Thoughtfully Updated & Exceptionally Private 55+ Condo in Eagle Estates. Enjoy low-maintenance, one-level living in this beautifully updated 2-bedroom, 1-bath home nestled in the highly desirable Eagle Estates—a vibrant 55+ community known for its peaceful setting and well-kept amenities. This end-unit offers added privacy with just one shared wall and a tranquil outlook. Step inside to find warm, laminate floors, fresh interior paint, and a cozy gas fireplace that sets the tone in the inviting living room. The updated kitchen features modern finishes and opens to dining area with direct access to a covered deck—perfect for morning coffee or relaxing in any weather. The remodeled bathroom boasts new tile, a sleek shower surround, and a contemporary vanity. Additional perks include a fully enclosed sunroom-style deck for year-round enjoyment, a covered carport, and an assigned second parking space. All appliances—including the refrigerator and in-unit washer/dryer—are included for move-in-ready convenience. Residents of Eagle Estates enjoy access to a beautiful clubhouse, a seasonal pool, and meticulously maintained grounds. Whether you're looking to downsize or simplify, this home offers the perfect blend of comfort, community, and convenience.
Active
Price cut: $5K (12/2)
$227,500
863 NE Fleming Ave #B-10, Gresham, OR 97030
2beds
962sqft
Est.:
Residential, Condominium
Built in 1974
-- sqft lot
$-- Zestimate®
$236/sqft
$472/mo HOA
What's special
Modern finishesCozy gas fireplaceOne-level livingCovered deckUpdated kitchenAssigned second parking spaceRemodeled bathroom
- 230 days |
- 272 |
- 6 |
Zillow last checked: 8 hours ago
Listing updated: December 02, 2025 at 05:18am
Listed by:
Troy D Doty P.C. info@nwrealtysource.com,
Northwest Realty Source
Source: RMLS (OR),MLS#: 220515851
Tour with a local agent
Facts & features
Interior
Bedrooms & bathrooms
- Bedrooms: 2
- Bathrooms: 1
- Full bathrooms: 1
- Main level bathrooms: 1
Rooms
- Room types: Sun Porch, Storage, Bedroom 2, Dining Room, Family Room, Kitchen, Living Room, Primary Bedroom
Primary bedroom
- Features: Double Closet, Laminate Flooring
- Level: Main
- Area: 182
- Dimensions: 13 x 14
Bedroom 2
- Features: Closet, Laminate Flooring
- Level: Main
- Area: 120
- Dimensions: 10 x 12
Dining room
- Features: Sliding Doors, Laminate Flooring
- Level: Main
- Area: 72
- Dimensions: 8 x 9
Kitchen
- Features: Dishwasher, Free Standing Range, Free Standing Refrigerator, Laminate Flooring
- Level: Main
- Area: 80
- Width: 10
Living room
- Features: Fireplace, Laminate Flooring
- Level: Main
- Area: 255
- Dimensions: 15 x 17
Heating
- Zoned, Fireplace(s)
Cooling
- Other
Appliances
- Included: Dishwasher, Disposal, Free-Standing Range, Free-Standing Refrigerator, Washer/Dryer, Gas Water Heater, Tank Water Heater
- Laundry: Laundry Room
Features
- Closet, Double Closet
- Flooring: Laminate
- Doors: Sliding Doors
- Windows: Double Pane Windows, Vinyl Frames
- Basement: Crawl Space
- Number of fireplaces: 1
- Fireplace features: Gas
Interior area
- Total structure area: 962
- Total interior livable area: 962 sqft
Video & virtual tour
Property
Parking
- Total spaces: 1
- Parking features: Carport, Parking Pad, Condo Garage (Other)
- Garage spaces: 1
- Has carport: Yes
- Has uncovered spaces: Yes
Accessibility
- Accessibility features: Ground Level, Minimal Steps, One Level, Utility Room On Main, Accessibility
Features
- Levels: One
- Stories: 1
- Entry location: Ground Floor
- Patio & porch: Covered Deck
- Fencing: Fenced
Lot
- Features: Commons, Level
Details
- Parcel number: R148999
- On leased land: Yes
- Lease amount: $62
- Land lease expiration date: 2788819200000
Construction
Type & style
- Home type: Condo
- Architectural style: Ranch
- Property subtype: Residential, Condominium
Materials
- Metal Siding
- Foundation: Concrete Perimeter
- Roof: Composition
Condition
- Updated/Remodeled
- New construction: No
- Year built: 1974
Utilities & green energy
- Gas: Gas
- Sewer: Public Sewer
- Water: Public
- Utilities for property: Cable Connected
Community & HOA
Community
- Senior community: Yes
- Subdivision: Eagle Estates East
HOA
- Has HOA: Yes
- Amenities included: Commons, Exterior Maintenance, Insurance, Maintenance Grounds, Management, Meeting Room, Pool, Recreation Facilities, Road Maintenance, Sewer, Trash, Water
- HOA fee: $472 monthly
Location
- Region: Gresham
Financial & listing details
- Price per square foot: $236/sqft
- Tax assessed value: $228,920
- Annual tax amount: $2,875
- Date on market: 4/24/2025
- Listing terms: Cash,Conventional
- Road surface type: Paved
Estimated market value
Not available
Estimated sales range
Not available
Not available
Price history
Price history
| Date | Event | Price |
|---|---|---|
| 12/2/2025 | Price change | $227,500-2.2%$236/sqft |
Source: | ||
| 10/17/2025 | Price change | $232,500-1.1%$242/sqft |
Source: | ||
| 8/18/2025 | Price change | $235,000-1.1%$244/sqft |
Source: | ||
| 6/22/2025 | Price change | $237,500-1%$247/sqft |
Source: | ||
| 4/24/2025 | Listed for sale | $239,900+2.1%$249/sqft |
Source: | ||
Public tax history
Public tax history
| Year | Property taxes | Tax assessment |
|---|---|---|
| 2024 | $2,876 +9.8% | $143,330 +3% |
| 2023 | $2,620 +9.1% | $139,160 +9.2% |
| 2022 | $2,402 +2.6% | $127,430 +3% |
Find assessor info on the county website
BuyAbility℠ payment
Est. payment
$1,809/mo
Principal & interest
$1077
HOA Fees
$472
Other costs
$260
Climate risks
Neighborhood: Powell Valley
Nearby schools
GreatSchools rating
- 2/10Hall Elementary SchoolGrades: K-5Distance: 0.8 mi
- 1/10Gordon Russell Middle SchoolGrades: 6-8Distance: 0.9 mi
- 6/10Sam Barlow High SchoolGrades: 9-12Distance: 2.9 mi
Schools provided by the listing agent
- Elementary: Hall
- Middle: Gordon Russell
- High: Sam Barlow
Source: RMLS (OR). This data may not be complete. We recommend contacting the local school district to confirm school assignments for this home.
- Loading
- Loading
