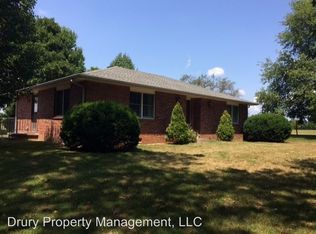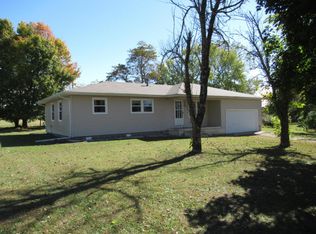Closed
Price Unknown
863 N State Highway 125, Springfield, MO 65802
4beds
3,500sqft
Single Family Residence
Built in 2011
20 Acres Lot
$1,054,300 Zestimate®
$--/sqft
$2,539 Estimated rent
Home value
$1,054,300
$896,000 - $1.23M
$2,539/mo
Zestimate® history
Loading...
Owner options
Explore your selling options
What's special
Rustic Elegance in East Springfield, Strafford schools. Options of purchasing the main home with 5, 10, or 20 acres. If purchasing all 20 acres there is an additional 2 bed, 1.5 bath, home with approx 1312sqft, plus a 3 stall barn, detached tack room, and 2 detached garages/storage buildings. Main home is all brick & stone exterior with stunning wood beam accents inside & out. High ceilings, 8' solid Alder doors, large lodge-style windows, hardwood flooring, energy efficient & low maintenance design. All living on one-level, featuring a great room, formal dining room, open layout concept kitchen, eat-in kitchen area, and a large all-season room with incredible views. There is a split bedroom floor plan with 2 bedrooms and a jack-and-jill bathroom on one side of the home, and the primary suite and 4th bedroom on the other side- split from each other to the front and back of home for privacy. The primary bathroom connects to the huge walk-in closet which conveniently connects to the laundry room. An office and 3rd full bathroom complete the main level. The unfinished walk-out basement has approx 1200sf, and features a concrete storm shelter, easy access to mechanical components, and access to the insulated, heated & cooled crawlspace. Main home also features an over-sized 3 car garage w/shop area, and covered flagstone patios -in front and back, to enjoy the breathtaking sunrises and sunsets! Large covered back patio has a fireplace, pull-down shades and plenty of space to grill and enjoy the panoramic views. Land is cross-fenced and has livestock waterers. Concrete lane leading to the property with circular driveway. Gorgeous landscaping, and an overall meticulously maintained home. Great location off Hwy 125 between Chestnut and Division, quick access to I-44, Hwy 65 & Hwy 60.
Zillow last checked: 8 hours ago
Listing updated: August 02, 2024 at 02:58pm
Listed by:
Michelle Cantrell 417-860-6505,
Cantrell Real Estate
Bought with:
Julie Allen, 2006025621
Cantrell Real Estate
Source: SOMOMLS,MLS#: 60254060
Facts & features
Interior
Bedrooms & bathrooms
- Bedrooms: 4
- Bathrooms: 3
- Full bathrooms: 3
Primary bedroom
- Area: 277.22
- Dimensions: 16.7 x 16.6
Bedroom 2
- Area: 198.9
- Dimensions: 17 x 11.7
Bedroom 3
- Area: 165.1
- Dimensions: 13 x 12.7
Bedroom 4
- Area: 167.7
- Dimensions: 13 x 12.9
Breakfast room
- Area: 162.26
- Dimensions: 13.3 x 12.2
Garage
- Description: Aprx Room Sizes: 29x36 garage
Kitchen
- Area: 234.09
- Dimensions: 15.3 x 15.3
Living room
- Area: 506
- Dimensions: 23 x 22
Office
- Area: 243.27
- Dimensions: 15.9 x 15.3
Other
- Description: Aprx Room Sizes: 10.8x9 work area
Other
- Description: Aprx Room Sizes: 5.8x5.9 walk in pantry
Sun room
- Area: 273.87
- Dimensions: 17.9 x 15.3
Heating
- Central, Fireplace(s), Forced Air, Zoned, Propane
Cooling
- Ceiling Fan(s), Central Air
Appliances
- Included: Gas Cooktop, Dishwasher, Disposal, Electric Water Heater, Exhaust Fan, Humidifier, Microwave, Water Filtration
- Laundry: Main Level, W/D Hookup
Features
- Beamed Ceilings, Cathedral Ceiling(s), Central Vacuum, Granite Counters, High Speed Internet, Soaking Tub, Vaulted Ceiling(s), Walk-In Closet(s), Walk-in Shower
- Flooring: Carpet, Hardwood, Tile
- Windows: Blinds, Shutters
- Basement: Unfinished,Full
- Attic: Partially Floored,Pull Down Stairs
- Has fireplace: Yes
- Fireplace features: Brick, Gas, Great Room, Outside, Stone, Two or More
Interior area
- Total structure area: 4,700
- Total interior livable area: 3,500 sqft
- Finished area above ground: 3,500
- Finished area below ground: 0
Property
Parking
- Total spaces: 3
- Parking features: Circular Driveway, Garage Faces Side
- Attached garage spaces: 3
- Has uncovered spaces: Yes
Features
- Levels: One
- Stories: 1
- Patio & porch: Covered, Front Porch, Patio, Rear Porch
- Exterior features: Rain Gutters
- Fencing: Barbed Wire,Other,Partial,Pipe/Steel
- Has view: Yes
- View description: Panoramic
Lot
- Size: 20 Acres
- Features: Acreage, Easements, Horses Allowed, Level, Pasture, Paved, Rolling Slope, Sloped, Sprinklers In Front, Sprinklers In Rear
Details
- Additional structures: Outbuilding, Shed(s), Storm Shelter
- Parcel number: 881117400001
- Horses can be raised: Yes
Construction
Type & style
- Home type: SingleFamily
- Property subtype: Single Family Residence
Materials
- Brick, Other, Stone
- Foundation: Crawl Space, Permanent, Pillar/Post/Pier, Poured Concrete, Vapor Barrier
- Roof: Copper,Shingle
Condition
- Year built: 2011
Utilities & green energy
- Sewer: Septic Tank
- Water: Private
Green energy
- Energy efficient items: High Efficiency - 90%+, HVAC
Community & neighborhood
Security
- Security features: Carbon Monoxide Detector(s), Fire Alarm, Security System, Smoke Detector(s)
Location
- Region: Springfield
- Subdivision: N/A
Other
Other facts
- Listing terms: Cash,Conventional
- Road surface type: Concrete, Asphalt
Price history
| Date | Event | Price |
|---|---|---|
| 1/18/2024 | Sold | -- |
Source: | ||
| 11/29/2023 | Pending sale | $1,550,000$443/sqft |
Source: | ||
| 10/13/2023 | Listed for sale | $1,550,000$443/sqft |
Source: | ||
Public tax history
| Year | Property taxes | Tax assessment |
|---|---|---|
| 2024 | $398 +3.2% | $7,670 |
| 2023 | $386 -0.1% | $7,670 |
| 2022 | $386 +0.1% | $7,670 |
Find assessor info on the county website
Neighborhood: 65802
Nearby schools
GreatSchools rating
- 7/10Strafford Middle SchoolGrades: 5-8Distance: 4 mi
- 10/10Strafford High SchoolGrades: 9-12Distance: 4 mi
- 6/10Strafford Elementary SchoolGrades: K-4Distance: 4 mi
Schools provided by the listing agent
- Elementary: Strafford
- Middle: Strafford
- High: Strafford
Source: SOMOMLS. This data may not be complete. We recommend contacting the local school district to confirm school assignments for this home.
Sell with ease on Zillow
Get a Zillow Showcase℠ listing at no additional cost and you could sell for —faster.
$1,054,300
2% more+$21,086
With Zillow Showcase(estimated)$1,075,386

