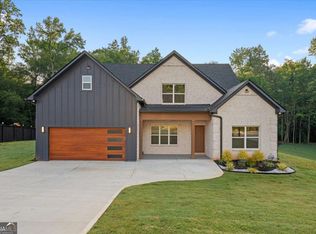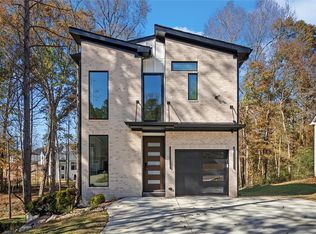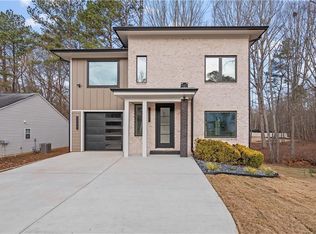Closed
$640,000
863 N Bay Overlook, Villa Rica, GA 30180
5beds
5,277sqft
Single Family Residence
Built in 2025
0.74 Acres Lot
$647,800 Zestimate®
$121/sqft
$3,172 Estimated rent
Home value
$647,800
Estimated sales range
Not available
$3,172/mo
Zestimate® history
Loading...
Owner options
Explore your selling options
What's special
You must see this BRAND NEW home to believe it...all the bells and whistles...and more! Office/Flex Room on the main is perfect for a Home Office, Playroom, Homework Room, Craft Room, Piano Room...whatever you need! Primary Suite on the Main Floor features a Spa like Bath - Heated Floors! Huge Shower! Custom Designed Closets! The Kitchen is a Chef's Dream, boasting a 10 foot Natural Quartz Island, Quartz Countertops and Quartz Backsplash that extends to the ceiling! Brand New High End Appliances! All Lighting and Hardware are Top of the Line, throughout the home! This home is an Entertainers Dream, featuring a Fabulous Outdoor Kitchen, overlooking the large backyard, perfect for adults and children both! A peaceful Creek can be viewed from the Patio...your own private paradise! Full Basement includes a built-in Storm Shelter for added peace of mind! Garage includes an Outlet for 2 Electrical Car Chargers.
Zillow last checked: 8 hours ago
Listing updated: August 21, 2025 at 06:40am
Listed by:
Toth Family Real Estate 404-509-4003,
Compass
Bought with:
Cassandra Whitaker, 266763
HomeSmart
Source: GAMLS,MLS#: 10539901
Facts & features
Interior
Bedrooms & bathrooms
- Bedrooms: 5
- Bathrooms: 4
- Full bathrooms: 3
- 1/2 bathrooms: 1
- Main level bathrooms: 1
- Main level bedrooms: 1
Dining room
- Features: Seats 12+
Kitchen
- Features: Breakfast Bar, Breakfast Room, Kitchen Island, Pantry
Heating
- Central, Natural Gas
Cooling
- Ceiling Fan(s), Central Air
Appliances
- Included: Dishwasher, Disposal, Double Oven, Refrigerator
- Laundry: Other
Features
- Beamed Ceilings, Double Vanity, High Ceilings, Master On Main Level, Tray Ceiling(s), Vaulted Ceiling(s), Walk-In Closet(s)
- Flooring: Hardwood, Stone, Tile
- Windows: Double Pane Windows
- Basement: Bath/Stubbed,Daylight,Exterior Entry,Interior Entry,Unfinished
- Number of fireplaces: 1
- Fireplace features: Family Room
- Common walls with other units/homes: No Common Walls
Interior area
- Total structure area: 5,277
- Total interior livable area: 5,277 sqft
- Finished area above ground: 3,393
- Finished area below ground: 1,884
Property
Parking
- Total spaces: 2
- Parking features: Attached, Garage, Garage Door Opener, Kitchen Level
- Has attached garage: Yes
Features
- Levels: Two
- Stories: 2
- Patio & porch: Patio
- Exterior features: Other
- Body of water: None
Lot
- Size: 0.74 Acres
- Features: Cul-De-Sac, Level
- Residential vegetation: Wooded
Details
- Additional structures: Outdoor Kitchen
- Parcel number: V07 0140071
Construction
Type & style
- Home type: SingleFamily
- Architectural style: Craftsman
- Property subtype: Single Family Residence
Materials
- Other
- Roof: Composition
Condition
- New Construction
- New construction: Yes
- Year built: 2025
Utilities & green energy
- Sewer: Public Sewer
- Water: Public
- Utilities for property: Cable Available, Electricity Available, High Speed Internet, Natural Gas Available, Phone Available, Sewer Available, Underground Utilities, Water Available
Community & neighborhood
Security
- Security features: Smoke Detector(s)
Community
- Community features: Pool, Street Lights
Location
- Region: Villa Rica
- Subdivision: Crystal Point
HOA & financial
HOA
- Has HOA: Yes
- HOA fee: $450 annually
- Services included: Swimming
Other
Other facts
- Listing agreement: Exclusive Agency
Price history
| Date | Event | Price |
|---|---|---|
| 8/20/2025 | Sold | $640,000-1.5%$121/sqft |
Source: | ||
| 8/7/2025 | Pending sale | $650,000$123/sqft |
Source: | ||
| 6/9/2025 | Listed for sale | $650,000+6400%$123/sqft |
Source: | ||
| 11/14/2019 | Listing removed | $10,000$2/sqft |
Source: Georgia West Realty Inc #8485332 Report a problem | ||
| 8/23/2019 | Price change | $10,000-33.3%$2/sqft |
Source: Georgia West Realty #135901 Report a problem | ||
Public tax history
| Year | Property taxes | Tax assessment |
|---|---|---|
| 2024 | $209 -4.3% | $7,400 |
| 2023 | $218 +222.5% | $7,400 +242.6% |
| 2022 | $68 -1.8% | $2,160 |
Find assessor info on the county website
Neighborhood: 30180
Nearby schools
GreatSchools rating
- 7/10Ithica Elementary SchoolGrades: PK-5Distance: 1.4 mi
- 5/10Bay Springs Middle SchoolGrades: 6-8Distance: 0.4 mi
- 6/10Villa Rica High SchoolGrades: 9-12Distance: 2.3 mi
Schools provided by the listing agent
- Elementary: Ithica
- Middle: Bay Springs
- High: Villa Rica
Source: GAMLS. This data may not be complete. We recommend contacting the local school district to confirm school assignments for this home.
Get a cash offer in 3 minutes
Find out how much your home could sell for in as little as 3 minutes with a no-obligation cash offer.
Estimated market value$647,800
Get a cash offer in 3 minutes
Find out how much your home could sell for in as little as 3 minutes with a no-obligation cash offer.
Estimated market value
$647,800


