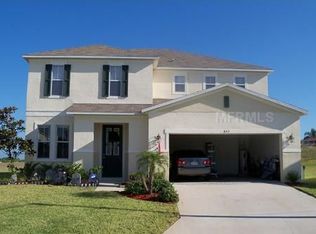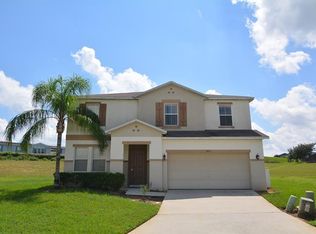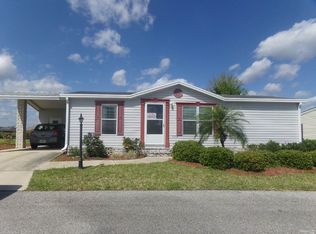Sold for $460,000 on 01/27/23
$460,000
863 Kettering Rd, Davenport, FL 33897
6beds
3,396sqft
Single Family Residence
Built in 2006
0.34 Acres Lot
$505,700 Zestimate®
$135/sqft
$3,850 Estimated rent
Home value
$505,700
$480,000 - $531,000
$3,850/mo
Zestimate® history
Loading...
Owner options
Explore your selling options
What's special
Welcome home to this truly amazing 6 bedroom 5 bathroom home located in a private cul de sac within the Legacy Park Community. Priced low for quick sale. It also offers very low HOA fees. Home comes in superb overall condition. The inviting living room leads to a spacious kitchen with breakfast bar perfect for entertaining your guests and there is also a separate eat in area with views of your own private pool. Exquisite formal dining room that will seat 6 guests comfortably. 2 Lovely master bedroom with ensuite bathroom (1 on each floor). All bedrooms have carpet flooring. Also included are great sized guest bathrooms with shower tub combinations. Lets not forget your backyard oasis , private screened in pool with no rear neighbors!!!!!! Legacy Park is a desirable and tranquil community in the ideal location minutes away to dining, shopping and some of Orlando’s most popular attractions.
Zillow last checked: 8 hours ago
Listing updated: January 27, 2023 at 04:35pm
Listing Provided by:
Christopher Watson 347-236-2870,
WISHLIST REALTY INC 407-984-6364
Bought with:
Christopher Watson
WISHLIST REALTY INC
Source: Stellar MLS,MLS#: O6069942 Originating MLS: Orlando Regional
Originating MLS: Orlando Regional

Facts & features
Interior
Bedrooms & bathrooms
- Bedrooms: 6
- Bathrooms: 5
- Full bathrooms: 4
- 1/2 bathrooms: 1
Primary bedroom
- Features: En Suite Bathroom
- Level: First
- Dimensions: 16x20
Other
- Level: Second
- Dimensions: 20x18
Dining room
- Level: First
- Dimensions: 12x10
Family room
- Level: First
- Dimensions: 18x18
Kitchen
- Level: First
- Dimensions: 18x15
Living room
- Level: First
- Dimensions: 20x18
Heating
- Central
Cooling
- Central Air
Appliances
- Included: Dishwasher, Dryer, Range, Refrigerator, Washer
Features
- Ceiling Fan(s), Crown Molding, High Ceilings, Kitchen/Family Room Combo, L Dining, Primary Bedroom Main Floor, PrimaryBedroom Upstairs, Open Floorplan, Thermostat, Walk-In Closet(s)
- Flooring: Carpet, Ceramic Tile, Hardwood
- Windows: Skylight(s)
- Has fireplace: No
Interior area
- Total interior livable area: 3,396 sqft
Property
Parking
- Total spaces: 2
- Parking features: Garage - Attached
- Attached garage spaces: 2
- Details: Garage Dimensions: 20x20
Features
- Levels: Two
- Stories: 2
- Exterior features: Irrigation System, Lighting
- Has private pool: Yes
- Pool features: In Ground, Lighting, Outside Bath Access
Lot
- Size: 0.34 Acres
- Features: Cleared, Cul-De-Sac
Details
- Parcel number: 262511486251001470
- Special conditions: None
Construction
Type & style
- Home type: SingleFamily
- Property subtype: Single Family Residence
Materials
- Stucco
- Foundation: Slab
- Roof: Shingle
Condition
- New construction: No
- Year built: 2006
Utilities & green energy
- Sewer: Public Sewer
- Water: Public
- Utilities for property: Cable Connected, Electricity Connected, Street Lights, Water Connected
Community & neighborhood
Security
- Security features: Smoke Detector(s)
Location
- Region: Davenport
- Subdivision: LEGACY PARK PH 02
HOA & financial
HOA
- Has HOA: Yes
- HOA fee: $49 monthly
- Amenities included: Other
- Association name: Extreme Management
- Second association name: Legacy Park
Other fees
- Pet fee: $0 monthly
Other financial information
- Total actual rent: 0
Other
Other facts
- Listing terms: Cash,Conventional,FHA,VA Loan
- Ownership: Fee Simple
- Road surface type: Asphalt
Price history
| Date | Event | Price |
|---|---|---|
| 11/30/2023 | Listing removed | -- |
Source: Zillow Rentals Report a problem | ||
| 11/17/2023 | Price change | $3,000+3.4%$1/sqft |
Source: Zillow Rentals Report a problem | ||
| 11/12/2023 | Price change | $2,900-3.3%$1/sqft |
Source: Zillow Rentals Report a problem | ||
| 8/29/2023 | Listed for rent | $3,000+60%$1/sqft |
Source: Zillow Rentals Report a problem | ||
| 1/27/2023 | Sold | $460,000-4.2%$135/sqft |
Source: | ||
Public tax history
| Year | Property taxes | Tax assessment |
|---|---|---|
| 2024 | $5,112 +10.2% | $394,983 +23% |
| 2023 | $4,638 +12.3% | $321,092 +10% |
| 2022 | $4,130 +12.3% | $291,902 +10% |
Find assessor info on the county website
Neighborhood: 33897
Nearby schools
GreatSchools rating
- 4/10Citrus Ridge: A Civics AcademyGrades: PK-8Distance: 1.5 mi
- 2/10Davenport High SchoolGrades: 9-12Distance: 8.8 mi
Get a cash offer in 3 minutes
Find out how much your home could sell for in as little as 3 minutes with a no-obligation cash offer.
Estimated market value
$505,700
Get a cash offer in 3 minutes
Find out how much your home could sell for in as little as 3 minutes with a no-obligation cash offer.
Estimated market value
$505,700


