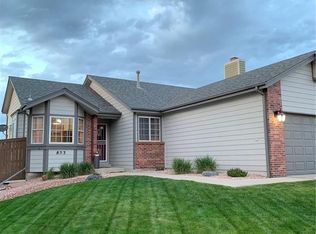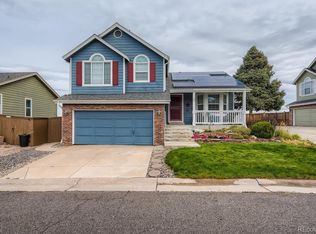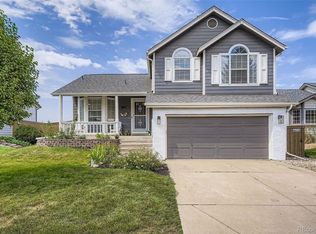Sold for $565,000
Zestimate®
$565,000
863 Homestead Drive, Highlands Ranch, CO 80126
3beds
1,969sqft
Single Family Residence
Built in 1989
4,225 Square Feet Lot
$565,000 Zestimate®
$287/sqft
$2,965 Estimated rent
Home value
$565,000
$537,000 - $593,000
$2,965/mo
Zestimate® history
Loading...
Owner options
Explore your selling options
What's special
Great Highlands Ranch home offers a comfortable and inviting living space. Featuring 3 bedrooms and 2 bathrooms, the main level boasts a spacious living room with vaulted ceilings and abundant natural light, creating a warm and welcoming atmosphere. The adjacent dining area flows seamlessly into the kitchen, which is equipped with modern appliances and plenty of cabinet space, making it ideal for both everyday living and entertaining. Upstairs, you'll find the master bedroom along with two additional bedrooms, all generously sized and featuring ample closet space. Both bathrooms are well-appointed, offering convenience and comfort for the whole family. The lower level of the home includes a cozy family room with a gas log fireplace, perfect for relaxing during cooler evenings, and central air conditioning to cool you on the hot summer nights. The unfinished basement provides additional storage space or the opportunity to create a personalized area tailored to your needs. Outside, the property features a well-maintained yard and a two-car garage, ensuring both convenience and curb appeal. Located in the Highlands Ranch community, residents have access to excellent local schools, parks, and recreational facilities, enhancing the overall appeal of this home. All this and award winning schools! Douglas County RE-1 School District: Sage Canyon Elementary, Mountain Ridge Middle, and Mountain Vista High.
Zillow last checked: 8 hours ago
Listing updated: April 16, 2025 at 07:19am
Listed by:
Jayson Holland 303-596-9803 jay@hollandteam.com,
Listings.com
Bought with:
Jordan Harris, 100103798
LoKation Real Estate
Source: REcolorado,MLS#: 4234650
Facts & features
Interior
Bedrooms & bathrooms
- Bedrooms: 3
- Bathrooms: 2
- Full bathrooms: 2
Primary bedroom
- Level: Upper
Bedroom
- Level: Upper
Bedroom
- Level: Upper
Bathroom
- Level: Upper
Bathroom
- Level: Upper
Dining room
- Level: Main
Family room
- Level: Main
Kitchen
- Level: Main
Heating
- Forced Air
Cooling
- Central Air
Appliances
- Included: Dishwasher, Dryer, Microwave, Oven, Refrigerator, Washer
- Laundry: In Unit
Features
- Ceiling Fan(s)
- Flooring: Carpet, Tile, Wood
- Basement: Unfinished
- Number of fireplaces: 1
- Fireplace features: Living Room
Interior area
- Total structure area: 1,969
- Total interior livable area: 1,969 sqft
- Finished area above ground: 1,513
- Finished area below ground: 0
Property
Parking
- Total spaces: 2
- Parking features: Concrete
- Attached garage spaces: 2
Features
- Levels: Tri-Level
- Patio & porch: Front Porch, Patio
- Exterior features: Private Yard
- Fencing: Partial
Lot
- Size: 4,225 sqft
- Features: Cul-De-Sac, Greenbelt, Sprinklers In Front, Sprinklers In Rear
Details
- Parcel number: R0329016
- Zoning: PDU
- Special conditions: Standard
Construction
Type & style
- Home type: SingleFamily
- Architectural style: Traditional
- Property subtype: Single Family Residence
Materials
- Frame
- Foundation: Slab
- Roof: Composition
Condition
- Year built: 1989
Utilities & green energy
- Electric: 110V, 220 Volts
- Sewer: Public Sewer
- Water: Public
- Utilities for property: Cable Available, Electricity Connected, Natural Gas Available, Natural Gas Connected
Community & neighborhood
Security
- Security features: Carbon Monoxide Detector(s), Smoke Detector(s)
Location
- Region: Highlands Ranch
- Subdivision: Highlands Ranch
HOA & financial
HOA
- Has HOA: Yes
- HOA fee: $171 quarterly
- Amenities included: Clubhouse, Fitness Center, Park, Playground, Pool, Sauna, Spa/Hot Tub, Tennis Court(s), Trail(s)
- Association name: Highlands Ranch Community Association
- Association phone: 303-471-8958
Other
Other facts
- Listing terms: Cash,Conventional,FHA,VA Loan
- Ownership: Individual
- Road surface type: Paved
Price history
| Date | Event | Price |
|---|---|---|
| 4/12/2025 | Sold | $565,000$287/sqft |
Source: | ||
| 3/25/2025 | Pending sale | $565,000$287/sqft |
Source: | ||
| 3/17/2025 | Listed for sale | $565,000+51.1%$287/sqft |
Source: | ||
| 8/6/2023 | Listing removed | -- |
Source: REcolorado #5915818 Report a problem | ||
| 8/5/2023 | Listed for rent | $3,150$2/sqft |
Source: REcolorado #5915818 Report a problem | ||
Public tax history
| Year | Property taxes | Tax assessment |
|---|---|---|
| 2025 | $3,201 +0.2% | $35,940 -4.5% |
| 2024 | $3,195 +26.6% | $37,650 -1% |
| 2023 | $2,523 -3.9% | $38,020 +37.7% |
Find assessor info on the county website
Neighborhood: 80126
Nearby schools
GreatSchools rating
- 7/10Sand Creek Elementary SchoolGrades: PK-6Distance: 0.6 mi
- 5/10Mountain Ridge Middle SchoolGrades: 7-8Distance: 1.6 mi
- 9/10Mountain Vista High SchoolGrades: 9-12Distance: 2.9 mi
Schools provided by the listing agent
- Elementary: Sand Creek
- Middle: Mountain Ridge
- High: Mountain Vista
- District: Douglas RE-1
Source: REcolorado. This data may not be complete. We recommend contacting the local school district to confirm school assignments for this home.
Get a cash offer in 3 minutes
Find out how much your home could sell for in as little as 3 minutes with a no-obligation cash offer.
Estimated market value$565,000
Get a cash offer in 3 minutes
Find out how much your home could sell for in as little as 3 minutes with a no-obligation cash offer.
Estimated market value
$565,000


