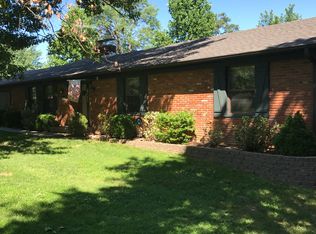Closed
Listing Provided by:
Hope E Fick 636-357-2900,
Blondin Group, Inc
Bought with: Zdefault Office
Price Unknown
863 Highway At, Villa Ridge, MO 63089
4beds
2,306sqft
Single Family Residence
Built in 1973
1.92 Acres Lot
$329,400 Zestimate®
$--/sqft
$1,987 Estimated rent
Home value
$329,400
$300,000 - $362,000
$1,987/mo
Zestimate® history
Loading...
Owner options
Explore your selling options
What's special
Active for showings! Wonderful location for a brick ranch home, on almost 2 acres. 4 bedrooms and 3 full baths. Beautiful vaulted family room with skylights and a fireplace. There is a 4 seasons room and a covered deck to enjoy the tranquility of the backyard. The kitchen is large, with a separate butlers pantry / breezeway with a 2nd sink. Formal dining room and a smaller parlor on the main level when entering. Classic wallpaper with subtle patterns and beautiful blue tile in the master bath. Tis home looks to be straight out of the 1970's. The backyard is mostly open with a few trees, former garden area with full sun. Lower level features a walk out basement, Additional living space, a full bath and 4th bedroom. Offers to be reviewed with seller Monday Evening.
Zillow last checked: 8 hours ago
Listing updated: April 28, 2025 at 04:28pm
Listing Provided by:
Hope E Fick 636-357-2900,
Blondin Group, Inc
Bought with:
Default Zmember
Zdefault Office
Source: MARIS,MLS#: 23009800 Originating MLS: St. Charles County Association of REALTORS
Originating MLS: St. Charles County Association of REALTORS
Facts & features
Interior
Bedrooms & bathrooms
- Bedrooms: 4
- Bathrooms: 3
- Full bathrooms: 3
- Main level bathrooms: 2
- Main level bedrooms: 3
Primary bedroom
- Level: Main
- Area: 165
- Dimensions: 11x15
Bedroom
- Level: Main
- Area: 132
- Dimensions: 11x12
Bedroom
- Level: Main
- Area: 132
- Dimensions: 11x12
Bedroom
- Level: Lower
- Area: 110
- Dimensions: 11x10
Primary bathroom
- Level: Main
- Area: 48
- Dimensions: 6x8
Bathroom
- Level: Main
- Area: 64
- Dimensions: 8x8
Bathroom
- Level: Lower
- Area: 64
- Dimensions: 8x8
Dining room
- Level: Main
- Area: 143
- Dimensions: 11x13
Family room
- Level: Lower
- Area: 364
- Dimensions: 26x14
Kitchen
- Level: Main
- Area: 143
- Dimensions: 13x11
Living room
- Level: Main
- Area: 242
- Dimensions: 22x11
Other
- Level: Main
- Area: 60
- Dimensions: 12x5
Sitting room
- Level: Main
- Area: 192
- Dimensions: 16x12
Sunroom
- Level: Main
- Area: 276
- Dimensions: 23x12
Heating
- Forced Air, Electric
Cooling
- Central Air, Electric
Appliances
- Included: Electric Water Heater
Features
- Separate Dining, Vaulted Ceiling(s)
- Basement: Full,Partially Finished,Sleeping Area,Walk-Out Access
- Number of fireplaces: 2
- Fireplace features: Free Standing, Wood Burning, Family Room, Living Room
Interior area
- Total structure area: 2,306
- Total interior livable area: 2,306 sqft
- Finished area above ground: 1,656
- Finished area below ground: 650
Property
Parking
- Total spaces: 2
- Parking features: Additional Parking, Attached, Garage, Off Street
- Attached garage spaces: 2
Features
- Levels: One
- Patio & porch: Covered
Lot
- Size: 1.92 Acres
- Dimensions: 139 x 574 x 82 x 67 x 590
- Features: Adjoins Wooded Area
Details
- Parcel number: 1862300001066000
- Special conditions: Standard
Construction
Type & style
- Home type: SingleFamily
- Architectural style: Ranch,Traditional
- Property subtype: Single Family Residence
Materials
- Brick Veneer, Frame
Condition
- Year built: 1973
Utilities & green energy
- Sewer: Septic Tank
- Water: Public
Community & neighborhood
Location
- Region: Villa Ridge
- Subdivision: Bailiwick Acres
Other
Other facts
- Listing terms: Cash,Conventional
- Ownership: Private
- Road surface type: Asphalt
Price history
| Date | Event | Price |
|---|---|---|
| 4/7/2023 | Sold | -- |
Source: | ||
| 3/10/2023 | Pending sale | $250,000$108/sqft |
Source: | ||
| 3/3/2023 | Listed for sale | $250,000+25.1%$108/sqft |
Source: | ||
| 6/2/2020 | Listing removed | $199,900$87/sqft |
Source: Coldwell Banker Premier Group #19088205 Report a problem | ||
| 12/10/2019 | Listed for sale | $199,900$87/sqft |
Source: Coldwell Banker Premier Group #19088205 Report a problem | ||
Public tax history
| Year | Property taxes | Tax assessment |
|---|---|---|
| 2024 | $2,633 +4.7% | $35,422 |
| 2023 | $2,515 +11.7% | $35,422 +1.8% |
| 2022 | $2,251 -0.8% | $34,799 |
Find assessor info on the county website
Neighborhood: 63089
Nearby schools
GreatSchools rating
- 4/10Coleman Elementary SchoolGrades: K-4Distance: 2.3 mi
- 6/10Riverbend SchoolGrades: 7-8Distance: 6.2 mi
- 3/10Pacific High SchoolGrades: 9-12Distance: 5.8 mi
Schools provided by the listing agent
- Elementary: Coleman Elem.
- Middle: Meramec Valley\riverbend
- High: Pacific High
Source: MARIS. This data may not be complete. We recommend contacting the local school district to confirm school assignments for this home.
Get a cash offer in 3 minutes
Find out how much your home could sell for in as little as 3 minutes with a no-obligation cash offer.
Estimated market value$329,400
Get a cash offer in 3 minutes
Find out how much your home could sell for in as little as 3 minutes with a no-obligation cash offer.
Estimated market value
$329,400
