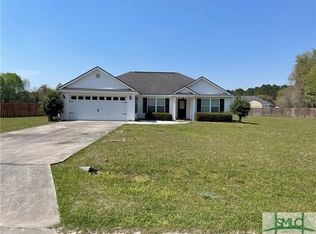South Effingham School District, single story ranch home in Brookfield with NO HOA!! Split floor plan w/4 bedrooms, 2 baths on over half an acre! Vinyl plank in living areas, vaulted ceiling in Great room, Tray ceiling in master with double vanities in master bathroom. Finished garage with door opener. Energy efficient spray foam insulation. Huge fenced backyard!
This property is off market, which means it's not currently listed for sale or rent on Zillow. This may be different from what's available on other websites or public sources.

