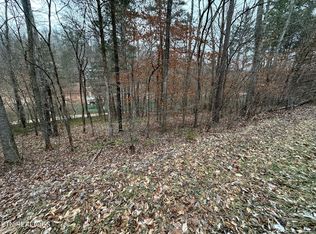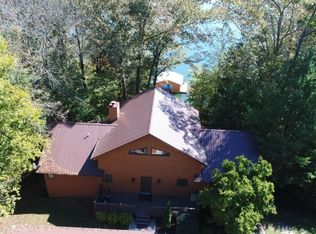Custom lakefront home in protected island cove with gorgeous panoramic views from decks and open great room under soaring cathedral ceilings. First floor master with updated bathroom, adjoining sitting room and guest room, main level 2-car garage makes it easy for one-level living along with beautifully updated kitchen with granite tops and counter seating at the island, plus adjoining dining room and a workshop. Equally ideal for 2nd home lovers or investors (rentals allowed) with up to 8 bedrooms, fam room, rec room and bonus suite above the garage. Covered porch, full width decks, fire pit area, lakefront deck seating and large covered 2-slip dock plus loads of parking and storage space abounds and the community boat launch ramp is close!
This property is off market, which means it's not currently listed for sale or rent on Zillow. This may be different from what's available on other websites or public sources.

