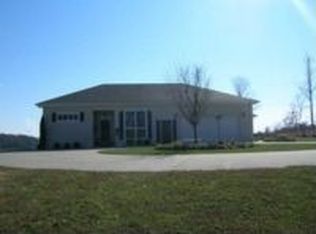First Time offered! This home has it all! Two story Colonial home with main floor 5 pc Master Suite with walk-in closet. Convenient Main Floor Laundry. 7' Pantry w/swivel shelves! 2 large bedrooms upstairs with an abundance of natural light. Bonus room over garage. Unfinished Walkout Basement has rough plumbing for 3rd full bath. Enjoy your mornings in the large Screened in Porch. Garage has 2 stalls with new doors and additional storage. Sunset views from the Front Porch. Big Back yard for your enjoyment. The home is located on a quiet street and neighborhood. Great Location, 5 minutes to Spring City. New heating/AC unit for the upstairs installed in 2019. Gas forced air for main level and basement. Well cared for and ready for a new owner. Buyer to verify all pertinent information.
This property is off market, which means it's not currently listed for sale or rent on Zillow. This may be different from what's available on other websites or public sources.
