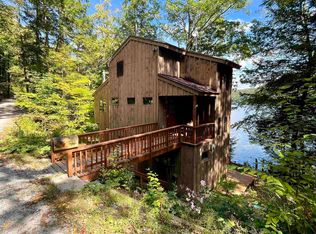Closed
Listed by:
Nancy Liberatore,
Lakes & Homes Real Estate 802-671-8042
Bought with: Rowe Real Estate
$687,000
863 Birch Road, Hubbardton, VT 05735
4beds
1,700sqft
Single Family Residence
Built in 1964
0.77 Acres Lot
$699,500 Zestimate®
$404/sqft
$3,264 Estimated rent
Home value
$699,500
$399,000 - $1.23M
$3,264/mo
Zestimate® history
Loading...
Owner options
Explore your selling options
What's special
COMPLETE SERENITY on Lake Beebe. Meticulous year-round home with 180 feet of direct lakefront awaits your arrival. This 4 bedroom home offers spectacular views across Lake Beebe from every vantage point. The spacious family room features a vaulted ceiling with stone fireplace and reclaimed cedar throughout. An open floor plan makes gatherings with friends and family a breeze and flows to the lovely perennial gardens, fire pit, hot tub and waterfront space. The upgrades and attention to detail are evident in every room of this delightful home. There is plenty of storage in the full unfinished basement with easy access through Bilco doors. Call for an appointment to see this home today.
Zillow last checked: 8 hours ago
Listing updated: July 24, 2025 at 01:26pm
Listed by:
Nancy Liberatore,
Lakes & Homes Real Estate 802-671-8042
Bought with:
Wendy Rowe
Rowe Real Estate
Source: PrimeMLS,MLS#: 5037330
Facts & features
Interior
Bedrooms & bathrooms
- Bedrooms: 4
- Bathrooms: 3
- Full bathrooms: 2
- 1/2 bathrooms: 1
Heating
- Propane, Baseboard, Hot Water
Cooling
- Wall Unit(s)
Appliances
- Included: ENERGY STAR Qualified Dishwasher, Microwave, Refrigerator, Electric Stove, Electric Water Heater, Owned Water Heater
Features
- Cathedral Ceiling(s), Dining Area, Kitchen Island, Kitchen/Dining, Primary BR w/ BA, Natural Light, Natural Woodwork, Vaulted Ceiling(s)
- Flooring: Carpet, Ceramic Tile, Hardwood, Slate/Stone
- Windows: Blinds, Drapes, Window Treatments
- Basement: Concrete,Interior Entry
- Has fireplace: Yes
- Fireplace features: Wood Burning
Interior area
- Total structure area: 2,550
- Total interior livable area: 1,700 sqft
- Finished area above ground: 1,700
- Finished area below ground: 0
Property
Parking
- Parking features: Gravel, On Site
Features
- Levels: Two
- Stories: 2
- Patio & porch: Patio
- Exterior features: Boat Slip/Dock, Dock, Balcony, Deck, Garden, Natural Shade, Private Dock
- Has spa: Yes
- Spa features: Heated
- Has view: Yes
- View description: Water, Lake, Mountain(s)
- Has water view: Yes
- Water view: Water,Lake
- Waterfront features: Deep Water Access, Lake Access, Lake Front
- Body of water: Beebe Pond (AKA Lake Beebe)
- Frontage length: Water frontage: 100,Road frontage: 180
Lot
- Size: 0.77 Acres
- Features: Country Setting, Landscaped, Level, Recreational, Secluded, Trail/Near Trail, Views, Wooded, Near Paths, Near Skiing, Near Snowmobile Trails
Details
- Parcel number: 30009510493
- Zoning description: Residential
Construction
Type & style
- Home type: SingleFamily
- Architectural style: Cape
- Property subtype: Single Family Residence
Materials
- Wood Siding
- Foundation: Concrete
- Roof: Standing Seam
Condition
- New construction: No
- Year built: 1964
Utilities & green energy
- Electric: Circuit Breakers
- Sewer: 1000 Gallon, Septic Tank
- Utilities for property: Propane
Community & neighborhood
Location
- Region: Brandon
Other
Other facts
- Road surface type: Dirt, Gravel
Price history
| Date | Event | Price |
|---|---|---|
| 7/24/2025 | Sold | $687,000-1.7%$404/sqft |
Source: | ||
| 5/13/2025 | Price change | $699,000-6.7%$411/sqft |
Source: | ||
| 4/22/2025 | Listed for sale | $749,000-0.1%$441/sqft |
Source: | ||
| 10/22/2024 | Listing removed | $749,900$441/sqft |
Source: | ||
| 7/26/2024 | Listed for sale | $749,900+150%$441/sqft |
Source: | ||
Public tax history
| Year | Property taxes | Tax assessment |
|---|---|---|
| 2024 | -- | $332,900 |
| 2023 | -- | $332,900 |
| 2022 | -- | $332,900 |
Find assessor info on the county website
Neighborhood: 05733
Nearby schools
GreatSchools rating
- NABenson Village SchoolGrades: PK-6Distance: 6 mi
- 2/10Otter Valley Uhsd #8Grades: 7-12Distance: 7.3 mi
Get pre-qualified for a loan
At Zillow Home Loans, we can pre-qualify you in as little as 5 minutes with no impact to your credit score.An equal housing lender. NMLS #10287.
