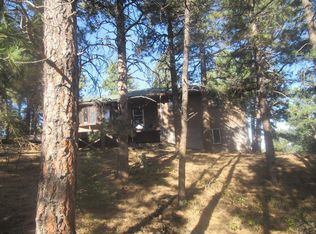Immaculate Secluded Rye Property With Acreage. Custom Built Home Features Many Upgraded Finishes Including Custom Kitchen Cabinets, Countertops And Island. Study/ Den/ Library. Formal Living And Dinning Rooms With Fabulous Meadow And Mountain Views To Enjoy The Abundant Wildlife. And Separate Heated Barn/ Workshop 23' x35' With Wood Burning Stove And Electricity, With Concrete Floor. Additional 2 Lots Included
This property is off market, which means it's not currently listed for sale or rent on Zillow. This may be different from what's available on other websites or public sources.
