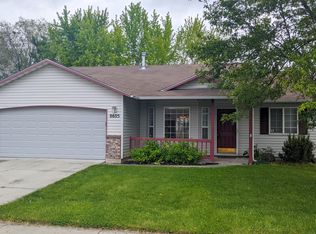SCHEDULE A SHOWING ONLINE AT: showmojo.com/lh/f385c13025 This is a wonderful home with an open layout & split bedroom floor plan. Featuring 4 bedrooms, 2 bathroom and a bonus room. At 1400 sq. ft., its a nice size and in a great location, with excellent curb appeal and a 2 car garage. This home offers vaulted ceilings, plant shelves and plenty of windows creating ample natural light inside the home. The hardwood flooring throughout the main area provides a sleek, modern look as well! You'll love the beautiful cabinetry in the kitchen, creating an abundance of storage. This unit also includes a fridge, stove/oven and pantry. The dining area is located directly off of the kitchen and has access to the backyard. The master bedroom has a walk in closet and a spacious bathroom for your relaxation and enjoyment. The secondary bedrooms are located on the opposite side of the home and offer ample closet space! There is also a bonus room located near the master suite. It's the perfect space for an office, playroom, or just extra space. The large back yard is fully fenced and just waiting for you to enjoy the summer months. Tenants will be charged $10 per month, in addition to rent, for furnace filter delivery service. For questions, please call (208) 377-3227. *This information is deemed reliable but not guaranteed. Renter is to verify all information (photos similar).* Security Deposit: 1350 Parking: 2 Car Garage Lease Length: 12 month Subdivision: New York Landing Nearest Cross Street: Maple Grove & Amity Square Footage: 1410 Virtual Tour: N/A Date Property Available for Viewing: 2018/3/26 House Number: 8629 Bathroom: 2 Bedrooms: 4 Pets: Service or companion animals only Utilities Included: none Price Specials: Reduced Rent Balcony Deck Or Patio Boise Bonus Rec Room Filter Easy Program Hardwood Floor High Vaulted Ceiling Laundry Area Inside Plant Shelves Washer/Dryer Not Included
This property is off market, which means it's not currently listed for sale or rent on Zillow. This may be different from what's available on other websites or public sources.

