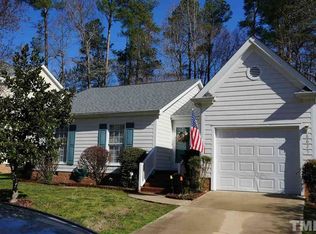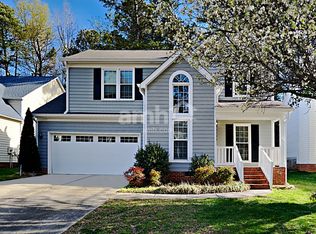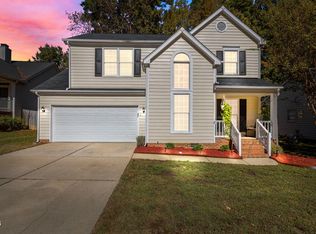Sold for $379,990 on 05/27/25
$379,990
8629 Swarthmore Dr, Raleigh, NC 27615
3beds
1,825sqft
Single Family Residence, Residential
Built in 1993
7,840.8 Square Feet Lot
$379,600 Zestimate®
$208/sqft
$2,127 Estimated rent
Home value
$379,600
$361,000 - $399,000
$2,127/mo
Zestimate® history
Loading...
Owner options
Explore your selling options
What's special
Bright, Comfortable Home in a Walkable Neighborhood Welcome to this 3-bedroom, 2.5-bath home that has the kind of layout and location that is perfect for putting down roots . On the first floor is the primary bedroom with a convenient en suite bath, while upstairs are the 2 other bedrooms and bonus space for kids, guests, or a home office. Located in a quiet, friendly neighborhood that's perfect for evening strolls, you're just a short walk from local shops, restaurants, and coffee spots. Quick access to major roadways and Route 540 makes commuting a breeze. Inside, there's tons of natural light, and thoughtful extras—like a central vacuum system - that makes life a little easier. Mature trees form a lovely privacy border to the flat, usable yard - perfect for entertaining.
Zillow last checked: 8 hours ago
Listing updated: October 28, 2025 at 12:59am
Listed by:
Alison Malloy Wojnarowski 919-389-4732,
LPT Realty, LLC,
Siobhan Simoes 919-348-8605,
LPT Realty, LLC
Bought with:
DeAnn Marie Mershon, 345030
NorthGroup Real Estate, Inc.
Source: Doorify MLS,MLS#: 10091374
Facts & features
Interior
Bedrooms & bathrooms
- Bedrooms: 3
- Bathrooms: 3
- Full bathrooms: 2
- 1/2 bathrooms: 1
Heating
- Forced Air, Gas Pack
Cooling
- Central Air
Appliances
- Included: Dishwasher, Exhaust Fan, Oven
- Laundry: Laundry Closet, Lower Level
Features
- High Ceilings, Kitchen Island, Laminate Counters, Walk-In Shower
- Flooring: Carpet, Vinyl
- Windows: Bay Window(s), Plantation Shutters, Wood Frames
- Number of fireplaces: 1
- Common walls with other units/homes: No Common Walls
Interior area
- Total structure area: 1,825
- Total interior livable area: 1,825 sqft
- Finished area above ground: 1,825
- Finished area below ground: 0
Property
Parking
- Total spaces: 3
- Parking features: Garage Faces Front
- Attached garage spaces: 1
- Uncovered spaces: 2
Features
- Levels: Two
- Stories: 2
- Has view: Yes
Lot
- Size: 7,840 sqft
Details
- Parcel number: 1717980757
- Special conditions: Standard
Construction
Type & style
- Home type: SingleFamily
- Architectural style: Traditional
- Property subtype: Single Family Residence, Residential
Materials
- Other
- Foundation: Raised, Other
- Roof: Shingle, Other
Condition
- New construction: No
- Year built: 1993
Utilities & green energy
- Sewer: Public Sewer
- Water: Public
- Utilities for property: Cable Available
Community & neighborhood
Location
- Region: Raleigh
- Subdivision: Harps Mill Woods
Price history
| Date | Event | Price |
|---|---|---|
| 5/27/2025 | Sold | $379,990$208/sqft |
Source: | ||
| 4/28/2025 | Pending sale | $379,990$208/sqft |
Source: | ||
| 4/24/2025 | Listed for sale | $379,990+12566.3%$208/sqft |
Source: | ||
| 6/8/2023 | Sold | $3,000$2/sqft |
Source: Public Record Report a problem | ||
Public tax history
| Year | Property taxes | Tax assessment |
|---|---|---|
| 2025 | $3,584 +0.4% | $408,679 |
| 2024 | $3,569 +12.3% | $408,679 +41% |
| 2023 | $3,178 +7.6% | $289,757 |
Find assessor info on the county website
Neighborhood: North Raleigh
Nearby schools
GreatSchools rating
- 7/10North Ridge ElementaryGrades: PK-5Distance: 1.5 mi
- 8/10West Millbrook MiddleGrades: 6-8Distance: 1.8 mi
- 6/10Millbrook HighGrades: 9-12Distance: 1.6 mi
Schools provided by the listing agent
- Elementary: Wake County Schools
- Middle: Wake County Schools
- High: Wake County Schools
Source: Doorify MLS. This data may not be complete. We recommend contacting the local school district to confirm school assignments for this home.
Get a cash offer in 3 minutes
Find out how much your home could sell for in as little as 3 minutes with a no-obligation cash offer.
Estimated market value
$379,600
Get a cash offer in 3 minutes
Find out how much your home could sell for in as little as 3 minutes with a no-obligation cash offer.
Estimated market value
$379,600


