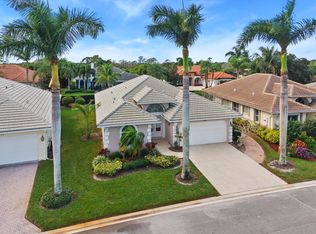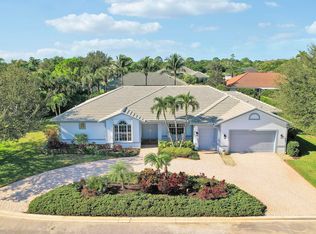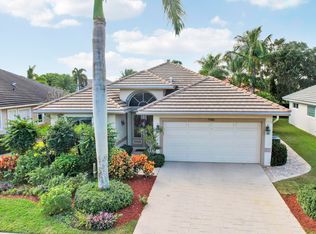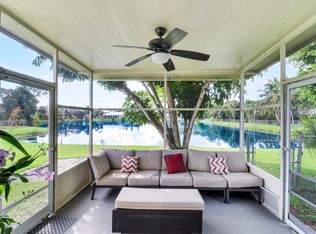Welcome to 8629 SE Duncan Street - a rare gem in the highly sought-after Hobe Hills community, where classic Florida charm meets unbeatable location. This spacious 4-bedroom, 3-bathroom pool home offers nearly 2,600 square feet of comfortable living space with fireplace and the peace of mind that comes with solid concrete block construction. Situated on a lake lot with no HOA, this property offers fruit trees and privacy with scenic views. Step inside to discover a thoughtfully laid-out floor plan complemented by newer upgrades, including a 2017/2018 AC system, 2017 KitchenAid stainless steel appliances, and 2020 accordion hurricane shutters and pool pump. A brand-new screened patio enclosure (2024). Live minutes from Jupiter Island's pristine beaches, Tequesta's dining scene, and local favorites on Bridge Road. With Jonathan Dickinson State Park as your neighbor, you'll enjoy an unbeatable blend of nature, convenience, and lifestyle.
For sale
Price cut: $21K (12/3)
$779,000
8629 SE Duncan Street, Hobe Sound, FL 33455
4beds
2,595sqft
Est.:
Single Family Residence
Built in 1975
0.33 Acres Lot
$754,400 Zestimate®
$300/sqft
$-- HOA
What's special
- 177 days |
- 1,336 |
- 50 |
Zillow last checked: 8 hours ago
Listing updated: December 03, 2025 at 02:07am
Listed by:
Savannah Unruh 786-251-4177,
Echo Fine Properties,
Jeffrey M Lichtenstein 561-500-3246,
Echo Fine Properties
Source: BeachesMLS,MLS#: RX-11099761 Originating MLS: Beaches MLS
Originating MLS: Beaches MLS
Tour with a local agent
Facts & features
Interior
Bedrooms & bathrooms
- Bedrooms: 4
- Bathrooms: 3
- Full bathrooms: 3
Rooms
- Room types: Great Room
Primary bedroom
- Level: M
- Area: 150.16 Square Feet
- Dimensions: 12.11 x 12.4
Bedroom 2
- Level: M
- Area: 176.81 Square Feet
- Dimensions: 14.6 x 12.11
Bedroom 3
- Level: M
- Area: 158.76 Square Feet
- Dimensions: 13.11 x 12.11
Dining room
- Level: M
- Area: 272.5 Square Feet
- Dimensions: 21.8 x 12.5
Family room
- Level: M
- Area: 246.28 Square Feet
- Dimensions: 18.8 x 13.1
Kitchen
- Level: M
- Area: 246.56 Square Feet
- Dimensions: 18.4 x 13.4
Living room
- Level: M
- Area: 371.29 Square Feet
- Dimensions: 21.7 x 17.11
Other
- Level: M
- Area: 340.86 Square Feet
- Dimensions: 29.9 x 11.4
Patio
- Level: M
- Area: 472.85 Square Feet
- Dimensions: 26.11 x 18.11
Heating
- Central, Fireplace(s)
Cooling
- Central Air
Appliances
- Included: Dishwasher, Microwave, Electric Range, Refrigerator, Electric Water Heater
Features
- Built-in Features, Entry Lvl Lvng Area, Split Bedroom
- Flooring: Carpet, Tile
- Windows: Accordion Shutters (Partial), Panel Shutters (Partial)
- Has fireplace: Yes
Interior area
- Total structure area: 3,653
- Total interior livable area: 2,595 sqft
Property
Parking
- Total spaces: 2
- Parking features: 2+ Spaces, Driveway, Garage - Attached, Auto Garage Open
- Attached garage spaces: 2
- Has uncovered spaces: Yes
Features
- Stories: 1
- Patio & porch: Screened Patio
- Exterior features: Auto Sprinkler
- Has private pool: Yes
- Pool features: In Ground
- Has view: Yes
- View description: Lake, Pond
- Has water view: Yes
- Water view: Lake,Pond
- Waterfront features: Lake Front, Pond
Lot
- Size: 0.33 Acres
- Features: 1/4 to 1/2 Acre, Interior Lot
- Residential vegetation: Fruit Tree(s)
Details
- Parcel number: 263942004003001503
- Zoning: 01 / SINGLE FAM
Construction
Type & style
- Home type: SingleFamily
- Property subtype: Single Family Residence
Materials
- Block, CBS, Concrete
- Roof: Comp Shingle
Condition
- Resale
- New construction: No
- Year built: 1975
Utilities & green energy
- Sewer: Septic Tank
- Water: Well
- Utilities for property: Cable Connected, Electricity Connected
Community & HOA
Community
- Features: None, No Membership Avail
- Security: None
- Subdivision: Papaya Village
Location
- Region: Hobe Sound
Financial & listing details
- Price per square foot: $300/sqft
- Tax assessed value: $429,820
- Annual tax amount: $3,589
- Date on market: 6/16/2025
- Listing terms: Cash,Conventional
- Electric utility on property: Yes
- Road surface type: Paved
Estimated market value
$754,400
$717,000 - $792,000
$5,587/mo
Price history
Price history
| Date | Event | Price |
|---|---|---|
| 12/3/2025 | Price change | $779,000-2.6%$300/sqft |
Source: | ||
| 12/1/2025 | Price change | $799,9790%$308/sqft |
Source: | ||
| 11/3/2025 | Price change | $799,9890%$308/sqft |
Source: | ||
| 9/19/2025 | Price change | $799,999-1.8%$308/sqft |
Source: | ||
| 9/1/2025 | Price change | $814,9800%$314/sqft |
Source: | ||
Public tax history
Public tax history
| Year | Property taxes | Tax assessment |
|---|---|---|
| 2024 | $3,589 +2.5% | $237,954 +3% |
| 2023 | $3,502 +1.4% | $231,024 +3% |
| 2022 | $3,452 +0.1% | $224,296 +3% |
Find assessor info on the county website
BuyAbility℠ payment
Est. payment
$5,099/mo
Principal & interest
$3742
Property taxes
$1084
Home insurance
$273
Climate risks
Neighborhood: 33455
Nearby schools
GreatSchools rating
- 3/10Hobe Sound Elementary SchoolGrades: PK-5Distance: 1.4 mi
- 4/10Murray Middle SchoolGrades: 6-8Distance: 7 mi
- 5/10South Fork High SchoolGrades: 9-12Distance: 7.4 mi
Schools provided by the listing agent
- Elementary: Hobe Sound Elementary School
- Middle: Murray Middle School
- High: South Fork High School
Source: BeachesMLS. This data may not be complete. We recommend contacting the local school district to confirm school assignments for this home.
- Loading
- Loading




