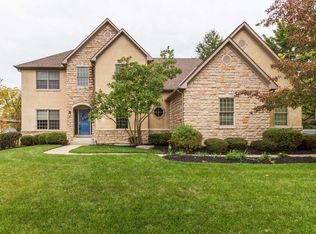Sold for $795,000
$795,000
8629 Rutherford Estates Ct, Powell, OH 43065
3beds
4,390sqft
Single Family Residence
Built in 2012
0.48 Acres Lot
$804,500 Zestimate®
$181/sqft
$4,441 Estimated rent
Home value
$804,500
$732,000 - $877,000
$4,441/mo
Zestimate® history
Loading...
Owner options
Explore your selling options
What's special
Sellers have received multiple offers on this home. Sellers are asking for highest and best offer by 6PM Wednesday July 2. Sellers will respond as soon as possible after receiving and reviewing all offers. Seller reserves the right to accept an offer at any time.
Welcome to this custom built, five level, one owner home in Rutherford Estates. Openness and elegance define this home-from the two story great room to the three level patio including a covered area outside the great room, firepit on bottom level and additional seating in the middle level with built-in grill. Super private backyard backing to trees with a stream on one side and privacy fencing on the other side. Gourmet kitchen with bar seating. Newly designed dining room. Recreation room on the first level down with wet bar and sink, perfect for pool table or other activities. Lower level boasts an oversized craft room and huge storage area.Huge owners suite with well appointed bath and oversized walk in closet. Additional closet that formerly housed the washer and dryer and can return to that condition. Loft on the next level up with two additional bedrooms and bath. Three car garage with two separate accesses , one in the third car garage and one in the two car garage. Immaculately maintained and ready to move in!!
Zillow last checked: 8 hours ago
Listing updated: September 02, 2025 at 06:51am
Listed by:
Barbara S Heicher Gale 614-296-0320,
Keller Williams Consultants
Bought with:
Kendra Carter, 2020005067
Keller Williams Consultants
Source: Columbus and Central Ohio Regional MLS ,MLS#: 225023817
Facts & features
Interior
Bedrooms & bathrooms
- Bedrooms: 3
- Bathrooms: 4
- Full bathrooms: 3
- 1/2 bathrooms: 1
Heating
- Forced Air
Cooling
- Central Air
Appliances
- Laundry: Electric Dryer Hookup
Features
- Flooring: Wood, Carpet, Ceramic/Porcelain
- Windows: Insulated Windows
- Basement: Walk-Out Access,Crawl Space
- Number of fireplaces: 1
- Fireplace features: One
- Common walls with other units/homes: No Common Walls
Interior area
- Total structure area: 3,354
- Total interior livable area: 4,390 sqft
Property
Parking
- Total spaces: 3
- Parking features: Garage Door Opener, Attached
- Attached garage spaces: 3
Features
- Levels: Five or More
- Patio & porch: Patio
Lot
- Size: 0.48 Acres
Details
- Parcel number: 31931109026000
- Special conditions: Standard
Construction
Type & style
- Home type: SingleFamily
- Property subtype: Single Family Residence
Condition
- New construction: No
- Year built: 2012
Utilities & green energy
- Sewer: Public Sewer
- Water: Public
Community & neighborhood
Security
- Security features: Security System
Location
- Region: Powell
- Subdivision: Rutherford Estates
HOA & financial
HOA
- Has HOA: Yes
- HOA fee: $550 annually
- Amenities included: Sidewalk
Other
Other facts
- Listing terms: Conventional
Price history
| Date | Event | Price |
|---|---|---|
| 8/29/2025 | Sold | $795,000+0.8%$181/sqft |
Source: | ||
| 8/18/2025 | Pending sale | $789,000$180/sqft |
Source: | ||
| 7/3/2025 | Contingent | $789,000$180/sqft |
Source: | ||
| 6/28/2025 | Listed for sale | $789,000+786.5%$180/sqft |
Source: | ||
| 3/26/2012 | Sold | $89,000$20/sqft |
Source: Public Record Report a problem | ||
Public tax history
| Year | Property taxes | Tax assessment |
|---|---|---|
| 2024 | $13,261 -0.3% | $211,680 |
| 2023 | $13,304 +12.4% | $211,680 +37% |
| 2022 | $11,838 -1.5% | $154,560 |
Find assessor info on the county website
Neighborhood: 43065
Nearby schools
GreatSchools rating
- 7/10Scioto Ridge Elementary SchoolGrades: PK-5Distance: 0.9 mi
- 8/10Hyatts Middle SchoolGrades: 6-8Distance: 2 mi
- 8/10Olentangy Liberty High SchoolGrades: 9-12Distance: 1.5 mi
Get a cash offer in 3 minutes
Find out how much your home could sell for in as little as 3 minutes with a no-obligation cash offer.
Estimated market value
$804,500
