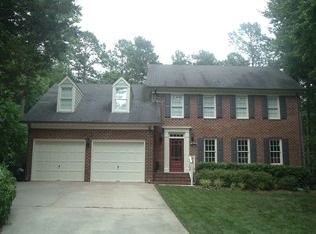Sold for $975,000 on 04/04/24
$975,000
8628 Seagate Dr, Raleigh, NC 27615
6beds
4,500sqft
Single Family Residence, Residential
Built in 1983
0.6 Acres Lot
$1,022,800 Zestimate®
$217/sqft
$7,010 Estimated rent
Home value
$1,022,800
$961,000 - $1.10M
$7,010/mo
Zestimate® history
Loading...
Owner options
Explore your selling options
What's special
Owner has created a multi-generational opportunity with expansion of this lovely home located on a quiet cul de sac location in popular neighborhood of Crosswinds. Traditional flow opens up to a large stunning gourmet kitchen. Upgraded cabinetry, high end appliances, huge center island, and all granite countertops. 4,500 sq ft 6 bedroom, 4.5 baths. 1st floor newly built primary bedroom with exquisite bath and WIC. 4 bedrooms and 2 updated baths on 2nd level. On right side of home is a walk up bonus room, rec room, bedroom, full bath, and a screen porch to enjoy the serene backyard. This is a excellent getaway for an older teenager or even a live-in Aur Pair. Nice big deck for entertaining with easy access to ample backyard. Bright breakfast room. Workshop in garage area. Easy drive to grocery stores, North Hills, Crabtree Valley Mall, and Downtown Raleigh! RDU is 20 minutes. RTP 25 minutes or so.
Zillow last checked: 8 hours ago
Listing updated: October 27, 2025 at 11:35pm
Listed by:
Anna Savage Terry 919-730-8789,
Keller Williams Elite Realty,
Lori Venable 919-423-8308,
Keller Williams Elite Realty
Bought with:
John Rines, 284784
Berkshire Hathaway HomeService
Dell Paschal, 58047
Berkshire Hathaway HomeService
Source: Doorify MLS,MLS#: 2531999
Facts & features
Interior
Bedrooms & bathrooms
- Bedrooms: 6
- Bathrooms: 5
- Full bathrooms: 4
- 1/2 bathrooms: 1
Heating
- Electric, Heat Pump, Natural Gas
Cooling
- Central Air, Electric, Heat Pump
Appliances
- Included: Dishwasher, Dryer, Gas Range, Gas Water Heater, Microwave, Plumbed For Ice Maker, Range Hood, Refrigerator, Tankless Water Heater, Washer
- Laundry: Laundry Room, Main Level
Features
- Bathtub Only, Ceiling Fan(s), Entrance Foyer, Granite Counters, High Speed Internet, Master Downstairs, Second Primary Bedroom, Separate Shower, Smooth Ceilings, Storage, Walk-In Closet(s)
- Flooring: Carpet, Hardwood, Tile
- Windows: Insulated Windows
- Number of fireplaces: 1
- Fireplace features: Gas, Gas Log, Living Room
Interior area
- Total structure area: 4,500
- Total interior livable area: 4,500 sqft
- Finished area above ground: 4,500
- Finished area below ground: 0
Property
Parking
- Total spaces: 6
- Parking features: Concrete, Driveway, Garage, Garage Door Opener, Garage Faces Front, Parking Pad, Workshop in Garage
- Attached garage spaces: 2
- Uncovered spaces: 4
Accessibility
- Accessibility features: Accessible Washer/Dryer
Features
- Levels: Two
- Stories: 2
- Patio & porch: Deck, Porch, Screened
- Exterior features: Rain Gutters
- Has view: Yes
Lot
- Size: 0.60 Acres
- Dimensions: 35 x 240 x 227 x 228
- Features: Cul-De-Sac, Hardwood Trees, Landscaped, Open Lot
Details
- Parcel number: 0798.20718306.000
- Zoning: resident
- Special conditions: Standard
Construction
Type & style
- Home type: SingleFamily
- Architectural style: Traditional
- Property subtype: Single Family Residence, Residential
Materials
- Fiber Cement, Masonite
Condition
- New construction: No
- Year built: 1983
Utilities & green energy
- Sewer: Public Sewer
- Water: Public
- Utilities for property: Cable Available
Community & neighborhood
Location
- Region: Raleigh
- Subdivision: Crosswinds
HOA & financial
HOA
- Has HOA: Yes
- HOA fee: $20 annually
- Services included: Unknown
Price history
| Date | Event | Price |
|---|---|---|
| 4/4/2024 | Sold | $975,000-9.3%$217/sqft |
Source: | ||
| 3/7/2024 | Pending sale | $1,075,000$239/sqft |
Source: | ||
| 1/3/2024 | Price change | $1,075,000-6.1%$239/sqft |
Source: | ||
| 11/2/2023 | Price change | $1,145,000-4.2%$254/sqft |
Source: | ||
| 10/2/2023 | Price change | $1,195,000-7.7%$266/sqft |
Source: | ||
Public tax history
| Year | Property taxes | Tax assessment |
|---|---|---|
| 2025 | $7,535 -0.2% | $861,666 -0.6% |
| 2024 | $7,551 +64.3% | $867,116 +106.5% |
| 2023 | $4,596 +16.5% | $419,847 +8.3% |
Find assessor info on the county website
Neighborhood: North Raleigh
Nearby schools
GreatSchools rating
- 5/10Lead Mine ElementaryGrades: K-5Distance: 0.8 mi
- 5/10Carroll MiddleGrades: 6-8Distance: 4 mi
- 6/10Sanderson HighGrades: 9-12Distance: 2.8 mi
Schools provided by the listing agent
- Elementary: Wake - Lead Mine
- Middle: Wake - Carroll
- High: Wake - Sanderson
Source: Doorify MLS. This data may not be complete. We recommend contacting the local school district to confirm school assignments for this home.
Get a cash offer in 3 minutes
Find out how much your home could sell for in as little as 3 minutes with a no-obligation cash offer.
Estimated market value
$1,022,800
Get a cash offer in 3 minutes
Find out how much your home could sell for in as little as 3 minutes with a no-obligation cash offer.
Estimated market value
$1,022,800
