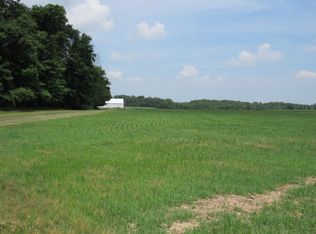Closed
$890,000
8628 Garman Rd, Leo, IN 46765
4beds
5,577sqft
Single Family Residence
Built in 2014
4.75 Acres Lot
$914,600 Zestimate®
$--/sqft
$4,182 Estimated rent
Home value
$914,600
$832,000 - $1.01M
$4,182/mo
Zestimate® history
Loading...
Owner options
Explore your selling options
What's special
Dream home alert on 4.75 acres! This stunning, one owner, all brick home has everything a buyer could imagine. Just 12 minutes to Parkview and Dupont. This 2x6 constructed home is full of high end features such as solid interior doors, spray foam exterior walls, radiant heated floors in the basement, and Anderson windows. Other amenities include, full surround sound, home generator, geothermal, dual zone water heater, and elevator access from the garage to both a guest suite and the basement. The primary has three walk in closets and a spa like bath. There is a large theater, home gym with sauna, recreation room, and additional sleeping area in the walk-out basement. There are several areas for a nice office space if you work from home. The kitchen is equipped with commercial grade appliances and has an expansive walk in pantry. The 48 x36 full brick outbuilding is perfect for all your storage needs. You will love the Summer and Autumn view from the sunroom and patio looking over an incredibly peaceful setting.
Zillow last checked: 8 hours ago
Listing updated: July 07, 2025 at 12:41pm
Listed by:
Justin P Heflin 260-579-6730,
Mike Thomas Assoc., Inc
Bought with:
Scott Yoder, RB2000485
Coldwell Banker Real Estate Group
Source: IRMLS,MLS#: 202506339
Facts & features
Interior
Bedrooms & bathrooms
- Bedrooms: 4
- Bathrooms: 4
- Full bathrooms: 3
- 1/2 bathrooms: 1
- Main level bedrooms: 3
Bedroom 1
- Level: Main
Bedroom 2
- Level: Main
Dining room
- Level: Main
- Area: 132
- Dimensions: 12 x 11
Family room
- Level: Main
- Area: 360
- Dimensions: 18 x 20
Kitchen
- Level: Main
- Area: 169
- Dimensions: 13 x 13
Living room
- Level: Main
- Area: 324
- Dimensions: 18 x 18
Office
- Level: Basement
- Area: 238
- Dimensions: 17 x 14
Heating
- Forced Air, Geothermal
Cooling
- Geothermal
Appliances
- Included: Dishwasher, Microwave, Refrigerator, Washer, Dryer-Electric, Freezer, Gas Range, Water Softener Owned
Features
- Basement: Walk-Out Access
- Has fireplace: No
- Fireplace features: Living Room
Interior area
- Total structure area: 5,577
- Total interior livable area: 5,577 sqft
- Finished area above ground: 3,027
- Finished area below ground: 2,550
Property
Parking
- Total spaces: 3
- Parking features: Attached
- Attached garage spaces: 3
Features
- Levels: One
- Stories: 1
Lot
- Size: 4.75 Acres
- Dimensions: 600x300
- Features: Few Trees, Rolling Slope
Details
- Additional structures: Second Garage
- Parcel number: 020304300002.000042
Construction
Type & style
- Home type: SingleFamily
- Property subtype: Single Family Residence
Materials
- Brick
Condition
- New construction: No
- Year built: 2014
Utilities & green energy
- Sewer: Septic Tank
- Water: Well
Community & neighborhood
Location
- Region: Leo
- Subdivision: Aboite Meadows
Other
Other facts
- Listing terms: Cash,Conventional
Price history
| Date | Event | Price |
|---|---|---|
| 7/7/2025 | Sold | $890,000-3.8% |
Source: | ||
| 5/15/2025 | Pending sale | $924,900 |
Source: | ||
| 5/13/2025 | Price change | $924,900-1.6% |
Source: | ||
| 2/28/2025 | Listed for sale | $939,900+683.9% |
Source: | ||
| 5/10/2012 | Listing removed | $119,900$21/sqft |
Source: Coldwell Banker Roth Wehrly Graber #201108950 Report a problem | ||
Public tax history
| Year | Property taxes | Tax assessment |
|---|---|---|
| 2024 | $6,662 +9% | $854,400 +14% |
| 2023 | $6,111 +14.9% | $749,600 +7.9% |
| 2022 | $5,319 +0.8% | $694,900 +22.2% |
Find assessor info on the county website
Neighborhood: 46765
Nearby schools
GreatSchools rating
- 8/10Leo Elementary SchoolGrades: 4-6Distance: 2.6 mi
- 8/10Leo Junior/Senior High SchoolGrades: 7-12Distance: 2.6 mi
- 10/10Cedarville Elementary SchoolGrades: K-3Distance: 4.2 mi
Schools provided by the listing agent
- Elementary: Leo
- Middle: Leo
- High: Leo
- District: East Allen County
Source: IRMLS. This data may not be complete. We recommend contacting the local school district to confirm school assignments for this home.
Get pre-qualified for a loan
At Zillow Home Loans, we can pre-qualify you in as little as 5 minutes with no impact to your credit score.An equal housing lender. NMLS #10287.
Sell with ease on Zillow
Get a Zillow Showcase℠ listing at no additional cost and you could sell for —faster.
$914,600
2% more+$18,292
With Zillow Showcase(estimated)$932,892
