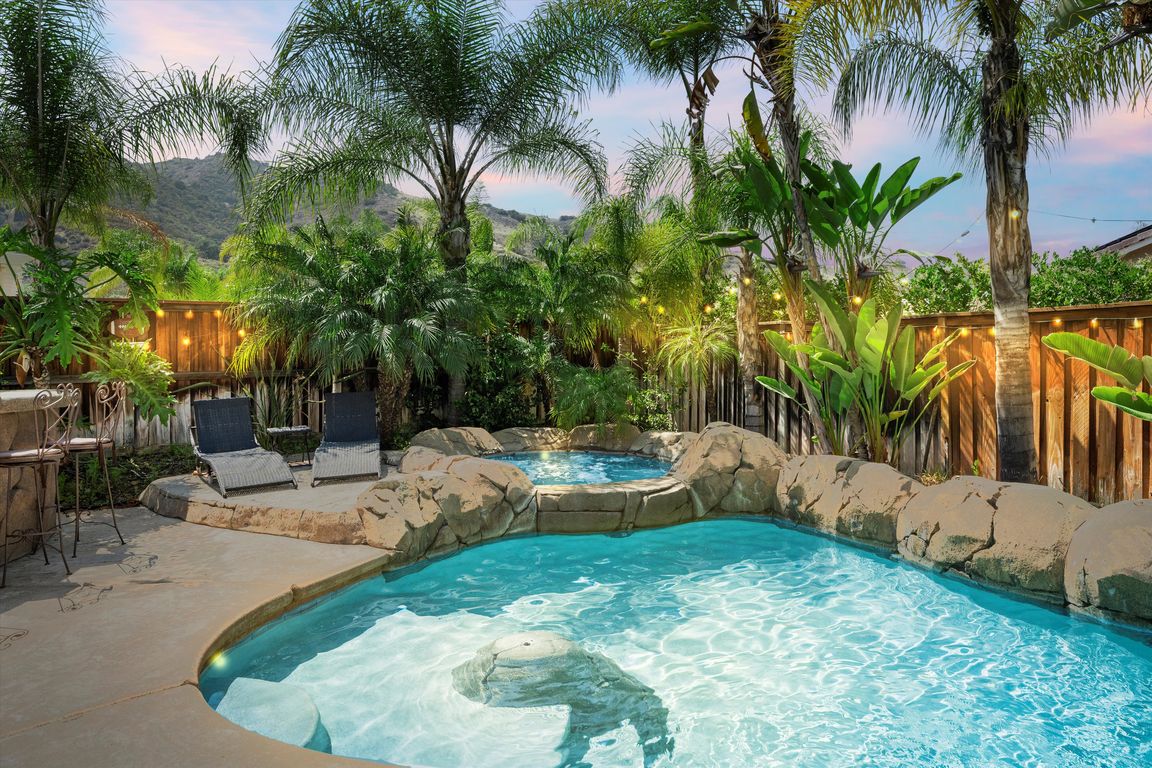
For sale
$1,099,000
5beds
4,075sqft
8628 Calle Canon Rd, Corona, CA 92883
5beds
4,075sqft
Single family residence
Built in 2004
7,405 sqft
3 Attached garage spaces
$270 price/sqft
$85 monthly HOA fee
What's special
Heated pool and spaMini loftDouble-sided fireplaceBeautiful fireplaceCurb appealMountain viewsResort-style backyard
POOL, SPA & BBQ ISLAND | 5-BEDROOMS | 1ST FLOOR JUNIOR SUITE | 3-CAR GARAGE | LOW HOA | NO MELLO ROOS | Welcome to this stunning pool home nestled in the highly sought-after Montecito Ranch Community. From the moment you arrive, the curb appeal and pride of ownership are undeniable. ...
- 219 days |
- 1,471 |
- 69 |
Source: CRMLS,MLS#: IG25128779 Originating MLS: California Regional MLS
Originating MLS: California Regional MLS
Travel times
Living Room
Dining Room
Family Room
Kitchen / Dining Room
Primary Bedroom
Zillow last checked: 8 hours ago
Listing updated: November 16, 2025 at 03:48pm
Listing Provided by:
Kelly McLaren DRE #02011318 951-642-8320,
Keller Williams Realty,
Listing Team: Kelly McLaren Real Est...
Source: CRMLS,MLS#: IG25128779 Originating MLS: California Regional MLS
Originating MLS: California Regional MLS
Facts & features
Interior
Bedrooms & bathrooms
- Bedrooms: 5
- Bathrooms: 4
- Full bathrooms: 3
- 3/4 bathrooms: 1
- Main level bathrooms: 1
- Main level bedrooms: 1
Rooms
- Room types: Bonus Room, Bedroom, Entry/Foyer, Family Room, Game Room, Kitchen, Laundry, Loft, Living Room, Primary Bathroom, Primary Bedroom, Other, Pantry, Retreat, Dining Room
Bedroom
- Features: Bedroom on Main Level
Bathroom
- Features: Bathroom Exhaust Fan, Bathtub, Closet, Dual Sinks, Jetted Tub, Soaking Tub, Separate Shower, Tile Counters, Tub Shower, Vanity
Kitchen
- Features: Butler's Pantry, Kitchen Island, Kitchen/Family Room Combo, Tile Counters, Walk-In Pantry
Heating
- Central, Forced Air, Fireplace(s)
Cooling
- Central Air, Whole House Fan
Appliances
- Included: Barbecue, Double Oven, Dishwasher, Gas Cooktop, Disposal, Microwave, Range Hood, Self Cleaning Oven, Water Heater
- Laundry: Inside, Laundry Room, See Remarks
Features
- Breakfast Bar, Breakfast Area, Ceiling Fan(s), Cathedral Ceiling(s), Dry Bar, Coffered Ceiling(s), Separate/Formal Dining Room, Eat-in Kitchen, High Ceilings, In-Law Floorplan, Open Floorplan, Pantry, Recessed Lighting, See Remarks, Tile Counters, Two Story Ceilings, Bedroom on Main Level, Loft, Multiple Primary Suites, Primary Suite, Walk-In Pantry
- Flooring: Carpet, Wood
- Doors: Double Door Entry, Sliding Doors
- Windows: Blinds, Double Pane Windows, Drapes, Plantation Shutters
- Has fireplace: Yes
- Fireplace features: Dining Room, Family Room, Gas, Living Room, Multi-Sided
- Common walls with other units/homes: No Common Walls
Interior area
- Total interior livable area: 4,075 sqft
Video & virtual tour
Property
Parking
- Total spaces: 6
- Parking features: Concrete, Door-Multi, Direct Access, Driveway Level, Driveway, Garage Faces Front, Garage, Garage Door Opener, Oversized, See Remarks, Tandem
- Attached garage spaces: 3
- Uncovered spaces: 3
Accessibility
- Accessibility features: Safe Emergency Egress from Home, See Remarks, Accessible Entrance
Features
- Levels: Two
- Stories: 2
- Entry location: 1
- Patio & porch: Concrete, Patio, See Remarks
- Exterior features: Barbecue
- Has private pool: Yes
- Pool features: Gunite, In Ground, Private, See Remarks, Waterfall
- Has spa: Yes
- Spa features: Gunite, Heated, In Ground, Private, See Remarks
- Fencing: Wood
- Has view: Yes
- View description: Hills, Mountain(s), Neighborhood, Pool, Trees/Woods
Lot
- Size: 7,405 Square Feet
- Features: Back Yard, Front Yard, Sprinklers In Front, Lawn, Landscaped, Level, Near Park, Sprinkler System, Street Level, Yard
Details
- Parcel number: 282620004
- Special conditions: Standard
Construction
Type & style
- Home type: SingleFamily
- Architectural style: Spanish
- Property subtype: Single Family Residence
Materials
- Roof: Spanish Tile
Condition
- Turnkey
- New construction: No
- Year built: 2004
Utilities & green energy
- Sewer: Public Sewer
- Water: Public
- Utilities for property: Electricity Connected, Natural Gas Connected, Sewer Connected, Water Connected
Community & HOA
Community
- Features: Biking, Curbs, Foothills, Golf, Gutter(s), Hiking, Suburban, Sidewalks, Park
- Security: Carbon Monoxide Detector(s), Smoke Detector(s)
- Subdivision: Montecito Ranch
HOA
- Has HOA: Yes
- Amenities included: Picnic Area, Playground, Trail(s)
- HOA fee: $85 monthly
- HOA name: Montecito Ranch
- HOA phone: 714-508-9070
Location
- Region: Corona
Financial & listing details
- Price per square foot: $270/sqft
- Tax assessed value: $1,035,300
- Annual tax amount: $13,170
- Date on market: 6/11/2025
- Cumulative days on market: 219 days
- Listing terms: Cash,Conventional,1031 Exchange,FHA,Submit,VA Loan
- Inclusions: Microwave, Dishwasher, Ovens, Stovetop, Built-In BBQ, Mini-Refrigerator
- Exclusions: Kitchen Refrigerator, Washer, Dryer
- Road surface type: Paved