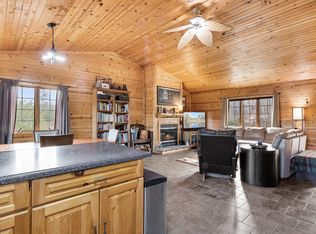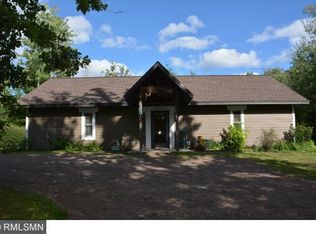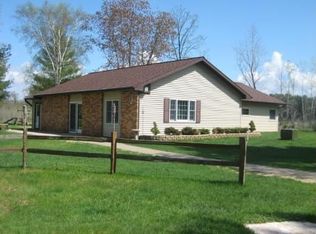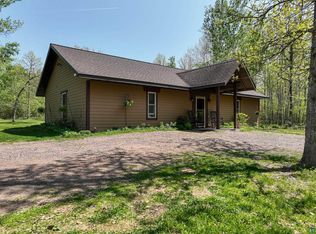Closed
$325,000
86278 Military Rd, Sturgeon Lake, MN 55783
3beds
2,016sqft
Single Family Residence
Built in 1996
10.25 Acres Lot
$325,800 Zestimate®
$161/sqft
$2,124 Estimated rent
Home value
$325,800
Estimated sales range
Not available
$2,124/mo
Zestimate® history
Loading...
Owner options
Explore your selling options
What's special
Location Location. Come take a look at this wooded 10+ acre parcel with trails all over it. Located just minutes from Sturgeon Lake is this 3 bedroom/2 bath rambler with walk out lower level. Main level has 2 bed, 2 full baths, laundry, eat-in kitchen, and living room. Lots of windows make this a bright and comfortable setting. Patio doors from the dining take you to the huge deck ready for BBQ and entertaining. Lower level has bedroom, extra room and rec room with french doors to the outside. Detached 24 x 24 garage along with storage shed. 10 acres offer great hunting and hiking on the many trails. Easy access to General Andrews State Forest and the Nemadji State Forest.
Zillow last checked: 8 hours ago
Listing updated: June 06, 2025 at 01:46pm
Listed by:
Thomas A Jensen 218-380-4868,
United Country Real Estate Minnesota Properties
Bought with:
Non-MLS
Source: NorthstarMLS as distributed by MLS GRID,MLS#: 6702117
Facts & features
Interior
Bedrooms & bathrooms
- Bedrooms: 3
- Bathrooms: 2
- Full bathrooms: 2
Bedroom 1
- Level: Main
- Area: 132 Square Feet
- Dimensions: 12x11
Bedroom 2
- Level: Main
- Area: 88 Square Feet
- Dimensions: 11x8
Bedroom 3
- Level: Lower
- Area: 154 Square Feet
- Dimensions: 14x11
Dining room
- Level: Main
- Area: 49 Square Feet
- Dimensions: 7x7
Family room
- Level: Lower
- Area: 165 Square Feet
- Dimensions: 15x11
Kitchen
- Level: Main
- Area: 88 Square Feet
- Dimensions: 11x8
Living room
- Level: Main
- Area: 160 Square Feet
- Dimensions: 20x8
Storage
- Level: Lower
- Area: 110 Square Feet
- Dimensions: 11x10
Heating
- Baseboard, Hot Water, Radiant Floor
Cooling
- None
Appliances
- Included: Air-To-Air Exchanger, Dishwasher, Dryer, Exhaust Fan, Gas Water Heater, Range, Refrigerator, Washer, Water Softener Owned
Features
- Basement: Block,Daylight,Egress Window(s),Finished,Full,Storage Space,Walk-Out Access
Interior area
- Total structure area: 2,016
- Total interior livable area: 2,016 sqft
- Finished area above ground: 1,008
- Finished area below ground: 1,008
Property
Parking
- Total spaces: 10
- Parking features: Detached, Gravel
- Garage spaces: 2
- Uncovered spaces: 8
- Details: Garage Dimensions (24x24), Garage Door Height (8)
Accessibility
- Accessibility features: None
Features
- Levels: One
- Stories: 1
- Patio & porch: Deck
- Pool features: None
- Fencing: None
Lot
- Size: 10.25 Acres
- Dimensions: 697 x 584 x 661 x 808
- Features: Many Trees
Details
- Additional structures: Storage Shed
- Foundation area: 1008
- Parcel number: 0330748002
- Zoning description: Residential-Single Family
- Other equipment: Fuel Tank - Rented
Construction
Type & style
- Home type: SingleFamily
- Property subtype: Single Family Residence
Materials
- Vinyl Siding, Frame
- Roof: Age Over 8 Years
Condition
- Age of Property: 29
- New construction: No
- Year built: 1996
Utilities & green energy
- Electric: Circuit Breakers
- Gas: Propane
- Sewer: Private Sewer, Septic System Compliant - Yes, Tank with Drainage Field
- Water: Drilled, Well
Community & neighborhood
Location
- Region: Sturgeon Lake
HOA & financial
HOA
- Has HOA: No
Other
Other facts
- Road surface type: Unimproved
Price history
| Date | Event | Price |
|---|---|---|
| 6/6/2025 | Sold | $325,000-1.5%$161/sqft |
Source: | ||
| 5/2/2025 | Pending sale | $329,900$164/sqft |
Source: | ||
| 4/12/2025 | Listed for sale | $329,900+10.8%$164/sqft |
Source: | ||
| 10/16/2024 | Sold | $297,670-2.4%$148/sqft |
Source: | ||
| 8/29/2024 | Pending sale | $304,900$151/sqft |
Source: | ||
Public tax history
| Year | Property taxes | Tax assessment |
|---|---|---|
| 2024 | $1,702 +11.8% | $248,900 +13.9% |
| 2023 | $1,522 -15.1% | $218,500 +25.2% |
| 2022 | $1,792 | $174,500 +4.2% |
Find assessor info on the county website
Neighborhood: 55783
Nearby schools
GreatSchools rating
- 4/10Willow River Elementary SchoolGrades: PK-6Distance: 5.8 mi
- 3/10Willow River SecondaryGrades: 7-12Distance: 5.8 mi

Get pre-qualified for a loan
At Zillow Home Loans, we can pre-qualify you in as little as 5 minutes with no impact to your credit score.An equal housing lender. NMLS #10287.



