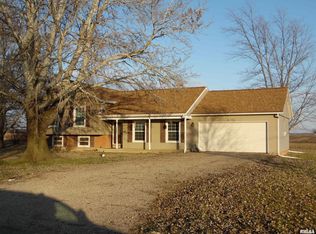Closed
$399,000
8627 S Shryock Rd, Glasford, IL 61533
3beds
1,080sqft
Single Family Residence
Built in 1965
11.73 Acres Lot
$434,400 Zestimate®
$369/sqft
$1,369 Estimated rent
Home value
$434,400
$382,000 - $495,000
$1,369/mo
Zestimate® history
Loading...
Owner options
Explore your selling options
What's special
Awesome horse property on 11.73 acres & move in ready! All brick ranch home with 3 BR, 1 1/2 baths, full basement/partially finished with 3rd BR and half bath, 2 1/2 car garage. HOME updates include: New roof, gutters & downspouts, New 200 amp electrical service, New water heater, New 8" deep gravel drive with extended width culverts, 2019 furnace & A/C, 2016 SS Kitchen appliances, 2018 windows. Also covered front porch, large picture windows, basement has large rec room & bar, separate mechanical room & laundry. HORSE AMENITIES--New siding & roof on Morton 24x30 pole building, Morton 24x24 run in shed with New stable curtains, New horse fencing with reinforced corners, electric, new latches & gates, New Ritchie waterer & cement base, new outside hydrant, New sand footing for run-in shed, New stable curtains on 24x24 run-in & 2-12x12 run-ins. New wood deck for raised hay storage, New wind break in pasture. Pole barn South door is 8' W x 9' H. Over 3 1/2 acres in fenced pasture with run-in sheds & Ritchie waterer. 5 ac in second fenced pasture or hay field. 1 acre in woods with ravine, .9 ac in front fenced area. PLEASE DO NOT ENTER HORSE FENCED AREA DURING SHOWINGS--HORSES ARE IN PASTURE & ELECTRIC FENCE IS ON. Property is occupied. By appointment only please. Backup offers welcome.
Zillow last checked: 8 hours ago
Listing updated: November 01, 2024 at 01:35am
Listing courtesy of:
Susan Chylek 630-240-9889,
Keller Williams Infinity
Bought with:
Non Member
NON MEMBER
Source: MRED as distributed by MLS GRID,MLS#: 12149518
Facts & features
Interior
Bedrooms & bathrooms
- Bedrooms: 3
- Bathrooms: 2
- Full bathrooms: 1
- 1/2 bathrooms: 1
Primary bedroom
- Features: Flooring (Carpet), Window Treatments (Blinds)
- Level: Main
- Area: 195 Square Feet
- Dimensions: 15X13
Bedroom 2
- Features: Flooring (Hardwood), Window Treatments (Blinds)
- Level: Main
- Area: 108 Square Feet
- Dimensions: 12X9
Bedroom 3
- Features: Flooring (Carpet)
- Level: Basement
- Area: 143 Square Feet
- Dimensions: 13X11
Family room
- Features: Flooring (Carpet)
- Level: Basement
- Area: 560 Square Feet
- Dimensions: 35X16
Kitchen
- Features: Kitchen (Eating Area-Table Space), Flooring (Hardwood), Window Treatments (Blinds)
- Level: Main
- Area: 240 Square Feet
- Dimensions: 20X12
Living room
- Features: Flooring (Carpet), Window Treatments (Curtains/Drapes)
- Level: Main
- Area: 224 Square Feet
- Dimensions: 16X14
Heating
- Natural Gas
Cooling
- Central Air
Appliances
- Included: Range, Microwave, Refrigerator, Washer, Dryer, Stainless Steel Appliance(s), Water Softener Owned
- Laundry: Gas Dryer Hookup, Laundry Chute
Features
- 1st Floor Bedroom, 1st Floor Full Bath
- Flooring: Hardwood
- Windows: Screens
- Basement: Partially Finished,Full
- Attic: Unfinished
Interior area
- Total structure area: 2,160
- Total interior livable area: 1,080 sqft
- Finished area below ground: 800
Property
Parking
- Total spaces: 2.5
- Parking features: Asphalt, Gravel, Garage Door Opener, On Site, Garage Owned, Attached, Garage
- Attached garage spaces: 2.5
- Has uncovered spaces: Yes
Accessibility
- Accessibility features: No Disability Access
Features
- Stories: 1
Lot
- Size: 11.73 Acres
- Dimensions: 822X110X240X534X826X669
Details
- Additional structures: Barn(s), Shed(s)
- Parcel number: 1916300005
- Special conditions: None
- Other equipment: Water-Softener Owned, Ceiling Fan(s), Sump Pump
Construction
Type & style
- Home type: SingleFamily
- Architectural style: Ranch
- Property subtype: Single Family Residence
Materials
- Brick
- Foundation: Block, Concrete Perimeter
- Roof: Asphalt
Condition
- New construction: No
- Year built: 1965
- Major remodel year: 2022
Utilities & green energy
- Electric: Circuit Breakers
- Sewer: Septic Tank
- Water: Public
Community & neighborhood
Security
- Security features: Carbon Monoxide Detector(s)
Community
- Community features: Street Paved
Location
- Region: Glasford
HOA & financial
HOA
- Services included: None
Other
Other facts
- Listing terms: Conventional
- Ownership: Fee Simple
Price history
| Date | Event | Price |
|---|---|---|
| 10/30/2024 | Sold | $399,000$369/sqft |
Source: | ||
| 9/2/2024 | Contingent | $399,000$369/sqft |
Source: | ||
| 8/28/2024 | Listed for sale | $399,000+37.6%$369/sqft |
Source: | ||
| 6/17/2022 | Sold | $290,000-1.7%$269/sqft |
Source: | ||
| 5/12/2022 | Pending sale | $295,000$273/sqft |
Source: | ||
Public tax history
| Year | Property taxes | Tax assessment |
|---|---|---|
| 2024 | $5,426 +1.7% | $72,150 +2% |
| 2023 | $5,333 +12.1% | $70,730 +11.2% |
| 2022 | $4,759 +2.2% | $63,600 +3% |
Find assessor info on the county website
Neighborhood: 61533
Nearby schools
GreatSchools rating
- 8/10Illini Bluffs Elementary SchoolGrades: PK-5Distance: 1.3 mi
- 5/10Illini Bluffs Middle SchoolGrades: 6-8Distance: 1.3 mi
- 5/10Illini Bluffs High SchoolGrades: 9-12Distance: 1.3 mi
Schools provided by the listing agent
- Elementary: Illini Bluffs Elementary School
- Middle: Illini Bluffs Middle School
- High: Illini Bluffs High School
- District: 327
Source: MRED as distributed by MLS GRID. This data may not be complete. We recommend contacting the local school district to confirm school assignments for this home.

Get pre-qualified for a loan
At Zillow Home Loans, we can pre-qualify you in as little as 5 minutes with no impact to your credit score.An equal housing lender. NMLS #10287.
