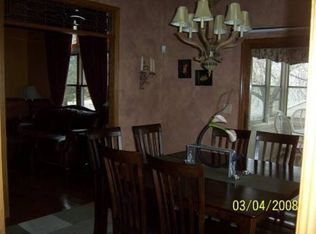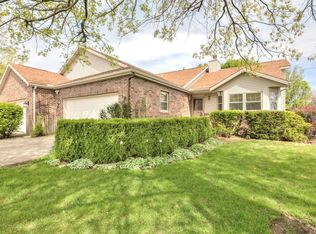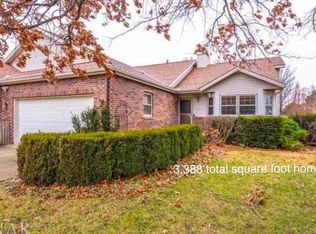This immaculate 4 bedroom, 3 full bath home is a must see in Prestigious Crestwicke Country Club Area! Beautiful clean/low maintenance landscape! Pride in ownership is obvious the moment you walk inside! Vaulted ceilings and tons of natural light all throughout this home. Main floor fireplace is both gas/woodburning! Main floor master bedroom with Sliding Door to Deck and updated master bath in 2018. His and her's closets..her's being the walk-in! Hahaha Open kitchen with island and new backsplash in May of 2018. New paint throughout home spring 2018. New carpet May 2018. Lots of new fixtures in 2018. 3 Seasons room remodeled in summer of 2016. New 14x40 Deck in summer of 2017 that is pressure treated wood w/ black aluminum spindles boasting a 14x14 Pergola and 8 solar cap lights. This is turnkey home! 1 Year Home Warranty included!
This property is off market, which means it's not currently listed for sale or rent on Zillow. This may be different from what's available on other websites or public sources.



