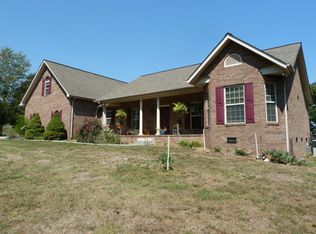Mini farm with 7.69 acres, creek and barn. This 3Br 2.5Ba 1.5 story brick home Features: 9 ft ceilings, hand scraped hardwood floors, 3 bedrooms & office on main, upstairs bonus rm & 18x15 attic storage room. Master suite with hardwood floors, dbl walk-in closets & full bath. Enjoy the outdoors either by the creek or out back by the above ground pool. Upgrades include: automatic watering system for livestock, fenced & cross fenced with high tensile 2 strand hot wire fencing, 3 concrete culverts in driveway at creek. Updates: HVAC 5yrs & Carpet 1yr.
This property is off market, which means it's not currently listed for sale or rent on Zillow. This may be different from what's available on other websites or public sources.
