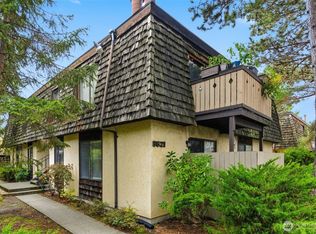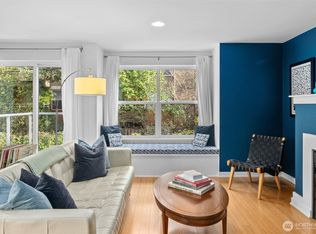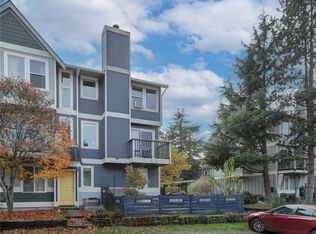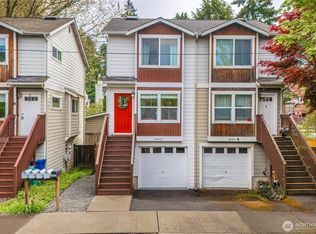Sold
Listed by:
Kristina Loper,
Best Choice Realty LLC
Bought with: Redfin
$388,000
8627 25th Avenue SW #B, Seattle, WA 98106
2beds
1,022sqft
Condominium
Built in 1981
-- sqft lot
$387,500 Zestimate®
$380/sqft
$2,261 Estimated rent
Home value
$387,500
$360,000 - $419,000
$2,261/mo
Zestimate® history
Loading...
Owner options
Explore your selling options
What's special
How has this condo been flying under the radar for so long?! Wood floors, updated kitchen with granite counters & new appliances, and a pellet stove create a warm, welcoming feel. The layout includes a spacious living area, dining space, and a glass door to a private patio—ideal for outdoor dining. The large primary suite features a huge walk-in closet and en-suite bath. Newer W&D in unit, updated vinyl windows, & a private one-car garage that will allow for adding an EV charger. Dead-end street. Westwood location for easy access to transit, commuting, access to downtown and SeaTac Airport. Low price per square foot. Low dues. Pet Friendly.
Zillow last checked: 8 hours ago
Listing updated: October 31, 2025 at 04:04am
Listed by:
Kristina Loper,
Best Choice Realty LLC
Bought with:
Jessica M Tolbert, 130372
Redfin
Source: NWMLS,MLS#: 2381602
Facts & features
Interior
Bedrooms & bathrooms
- Bedrooms: 2
- Bathrooms: 2
- Full bathrooms: 1
- 3/4 bathrooms: 1
- Main level bathrooms: 2
- Main level bedrooms: 2
Primary bedroom
- Level: Main
Bedroom
- Level: Main
Bathroom full
- Level: Main
Bathroom three quarter
- Level: Main
Dining room
- Level: Main
Entry hall
- Level: Main
Kitchen without eating space
- Level: Main
Living room
- Level: Main
Utility room
- Level: Main
Heating
- Fireplace, Stove/Free Standing, Wall Unit(s), Electric, Pellet
Cooling
- None
Appliances
- Included: Dishwasher(s), Dryer(s), Refrigerator(s), Stove(s)/Range(s), Washer(s), Water Heater: Electric, Water Heater Location: Utility Room, Cooking - Electric Hookup, Cooking-Electric, Dryer-Electric, Washer
- Laundry: Electric Dryer Hookup, Washer Hookup
Features
- Flooring: Ceramic Tile, Hardwood, Carpet
- Windows: Insulated Windows, Coverings: Blinds
- Number of fireplaces: 1
- Fireplace features: Pellet Stove, Main Level: 1, Fireplace
Interior area
- Total structure area: 1,022
- Total interior livable area: 1,022 sqft
Property
Parking
- Total spaces: 1
- Parking features: Individual Garage, Off Street
- Garage spaces: 1
Features
- Levels: One
- Stories: 1
- Entry location: Main
- Patio & porch: Cooking-Electric, Dryer-Electric, End Unit, Fireplace, Ground Floor, Insulated Windows, Primary Bathroom, Walk-In Closet(s), Washer, Water Heater
Lot
- Features: Dead End Street, Paved
Details
- Parcel number: 9324600060
- Special conditions: Standard
Construction
Type & style
- Home type: Condo
- Property subtype: Condominium
Materials
- Wood Siding
- Roof: Composition
Condition
- Year built: 1981
Utilities & green energy
Green energy
- Energy efficient items: Insulated Windows
Community & neighborhood
Community
- Community features: Garden Space, Outside Entry
Location
- Region: Seattle
- Subdivision: Westwood
HOA & financial
HOA
- HOA fee: $275 monthly
- Services included: Common Area Maintenance, Sewer, Water
Other
Other facts
- Listing terms: Cash Out,Conventional
- Cumulative days on market: 98 days
Price history
| Date | Event | Price |
|---|---|---|
| 9/30/2025 | Sold | $388,000+1.3%$380/sqft |
Source: | ||
| 9/2/2025 | Pending sale | $383,000$375/sqft |
Source: | ||
| 8/21/2025 | Price change | $383,000-4.2%$375/sqft |
Source: | ||
| 7/30/2025 | Price change | $399,999-2.2%$391/sqft |
Source: | ||
| 7/12/2025 | Price change | $409,000-1.4%$400/sqft |
Source: | ||
Public tax history
| Year | Property taxes | Tax assessment |
|---|---|---|
| 2024 | $3,862 +5.1% | $389,000 +3.2% |
| 2023 | $3,676 +22.8% | $377,000 +11.5% |
| 2022 | $2,992 +8.8% | $338,000 +18.6% |
Find assessor info on the county website
Neighborhood: Roxhill
Nearby schools
GreatSchools rating
- 4/10Roxhill Elementary SchoolGrades: PK-5Distance: 0.7 mi
- 5/10Denny Middle SchoolGrades: 6-8Distance: 0.3 mi
- 3/10Chief Sealth High SchoolGrades: 9-12Distance: 0.3 mi
Schools provided by the listing agent
- Elementary: Roxhill
- Middle: Denny Mid
- High: Sealth High
Source: NWMLS. This data may not be complete. We recommend contacting the local school district to confirm school assignments for this home.

Get pre-qualified for a loan
At Zillow Home Loans, we can pre-qualify you in as little as 5 minutes with no impact to your credit score.An equal housing lender. NMLS #10287.
Sell for more on Zillow
Get a free Zillow Showcase℠ listing and you could sell for .
$387,500
2% more+ $7,750
With Zillow Showcase(estimated)
$395,250


