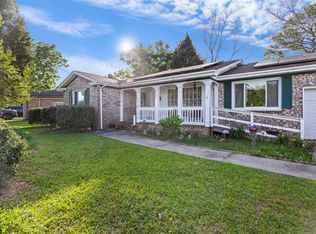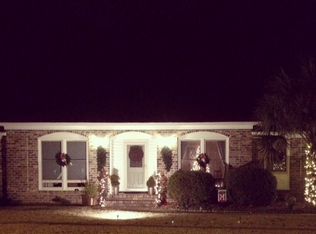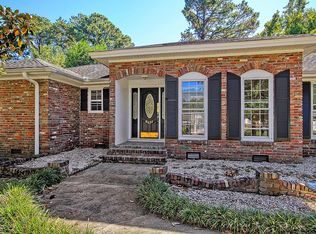Closed
$316,500
8626 Vistavia Rd, Charleston, SC 29406
3beds
1,822sqft
Single Family Residence
Built in 1968
0.29 Acres Lot
$323,900 Zestimate®
$174/sqft
$2,076 Estimated rent
Home value
$323,900
$304,000 - $343,000
$2,076/mo
Zestimate® history
Loading...
Owner options
Explore your selling options
What's special
Charming 3-Bedroom Home with Bonus Space in North Charleston. Welcome to 8626 Vistavia Road, a delightful 3-bedroom, 2-bathroom home that blends timeless charm with modern convenience. Located in a desirable North Charleston neighborhood, this home offers a host of features perfect for comfortable living and entertaining. Inside, you'll find beautifully refinished hardwood floors in the main living areas, complemented by fresh paint throughout the home. The den boasts a large brick fireplace, perfect for cozy evenings, while the separate living and dining rooms provide versatility and space for hosting gatherings. The custom-made kitchen cabinets add a touch of craftsmanship, offering ample storage for all your culinary needs. The primary bedroom features a walk-in closet andensuite bathroom. Located above the garage, a finished room provides endless possibilities, use it as a home office, playroom, or extra guest space. Practical features include a separate laundry area and a 2-car garage with ample room for a workbench or storage. Outside, the fenced backyard offers privacy and a covered patio ideal for outdoor entertaining or relaxing in the shade. Conveniently located near shopping, dining, and major highways, 8626 Vistavia Road is the perfect place to call home. Schedule your showing today and discover all the charm and functionality this property has to offer!
Zillow last checked: 8 hours ago
Listing updated: April 09, 2025 at 02:47pm
Listed by:
AgentOwned Realty Charleston Group 843-769-5100
Bought with:
AgentOwned Realty Charleston Group
Source: CTMLS,MLS#: 25001060
Facts & features
Interior
Bedrooms & bathrooms
- Bedrooms: 3
- Bathrooms: 2
- Full bathrooms: 2
Heating
- Electric
Cooling
- Central Air
Appliances
- Laundry: Washer Hookup, Laundry Room
Features
- Walk-In Closet(s), Eat-in Kitchen, Formal Living, Entrance Foyer, Frog Attached, Pantry
- Flooring: Ceramic Tile, Wood
- Number of fireplaces: 1
- Fireplace features: Family Room, One
Interior area
- Total structure area: 1,822
- Total interior livable area: 1,822 sqft
Property
Parking
- Total spaces: 2
- Parking features: Garage, Attached
- Attached garage spaces: 2
Features
- Levels: One
- Stories: 1
- Patio & porch: Patio, Covered
- Fencing: Perimeter
Lot
- Size: 0.29 Acres
- Features: Interior Lot, Level
Details
- Parcel number: 4850300048
Construction
Type & style
- Home type: SingleFamily
- Architectural style: Ranch
- Property subtype: Single Family Residence
Materials
- Brick Veneer
- Foundation: Crawl Space
- Roof: Asphalt
Condition
- New construction: No
- Year built: 1968
Utilities & green energy
- Sewer: Public Sewer
- Water: Public
- Utilities for property: Charleston Water Service, Dominion Energy
Community & neighborhood
Community
- Community features: Trash
Location
- Region: Charleston
- Subdivision: Northwoods Estates
Other
Other facts
- Listing terms: Cash,Conventional,FHA,VA Loan
Price history
| Date | Event | Price |
|---|---|---|
| 4/9/2025 | Sold | $316,500-5.5%$174/sqft |
Source: | ||
| 2/24/2025 | Contingent | $335,000$184/sqft |
Source: | ||
| 2/10/2025 | Price change | $335,000-1.5%$184/sqft |
Source: | ||
| 1/14/2025 | Listed for sale | $340,000+193.7%$187/sqft |
Source: | ||
| 7/18/2014 | Sold | $115,750+0.7%$64/sqft |
Source: | ||
Public tax history
| Year | Property taxes | Tax assessment |
|---|---|---|
| 2024 | $1,009 +1.7% | $5,980 |
| 2023 | $993 +4.3% | $5,980 |
| 2022 | $952 -3.6% | $5,980 |
Find assessor info on the county website
Neighborhood: 29406
Nearby schools
GreatSchools rating
- 3/10A. C. Corcoran Elementary SchoolGrades: PK-5Distance: 0.1 mi
- 5/10Northwoods MiddleGrades: 6-8Distance: 1.4 mi
- 1/10R. B. Stall High SchoolGrades: 9-12Distance: 3.1 mi
Schools provided by the listing agent
- Elementary: A. C. Corcoran
- Middle: Northwoods
- High: Stall
Source: CTMLS. This data may not be complete. We recommend contacting the local school district to confirm school assignments for this home.
Get a cash offer in 3 minutes
Find out how much your home could sell for in as little as 3 minutes with a no-obligation cash offer.
Estimated market value$323,900
Get a cash offer in 3 minutes
Find out how much your home could sell for in as little as 3 minutes with a no-obligation cash offer.
Estimated market value
$323,900


