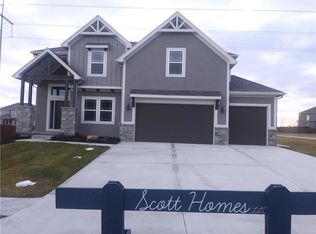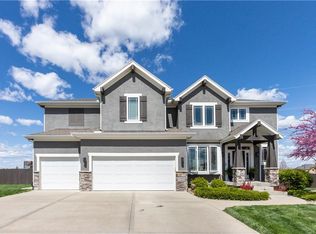AMAZING Home Shows like new Larger sq footage than new Construction! Open Floor Plan w/2-Story Great Room/Hearth Room w/See Through Stacked Stone Fireplace to Dining Room & Formal Living Room or Main Floor Office. Open Kitchen w/Gorgeous Cabinetry, Huge Island / Breakfast Bar. XL Eating Area, Large Master Suite w/Sitting Room, Tiled Bath/Whirlpool Tub, Dual-Head Shower.
This property is off market, which means it's not currently listed for sale or rent on Zillow. This may be different from what's available on other websites or public sources.

