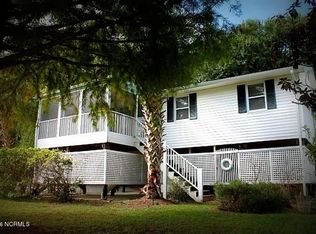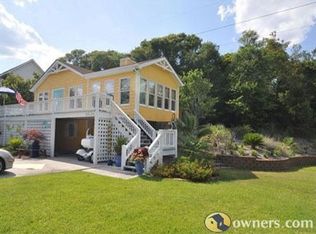Sold for $828,000
Zestimate®
$828,000
8626 Reed Drive, Emerald Isle, NC 28594
3beds
2,230sqft
Single Family Residence
Built in 1997
9,583.2 Square Feet Lot
$828,000 Zestimate®
$371/sqft
$2,723 Estimated rent
Home value
$828,000
$787,000 - $869,000
$2,723/mo
Zestimate® history
Loading...
Owner options
Explore your selling options
What's special
This exceptionally well cared for home is full of potential and just waiting for your personal touch to make it the ultimate coastal getaway. With over 2,200 sq. ft of living space, there's plenty of room to relax, gather, and make lasting memories — all within walking distance to the beach, shopping, and favorite local dining spots. Freshly painted from top to bottom, the home features new smooth ceilings (goodbye, popcorn!) along with all new switches and receptacles, giving it a clean, modern feel. Handle luggage and groceries with ease thanks to the cargo lift that will easily transport your items from the driveway to the front door.
Step inside the main level to discover an open floor plan that flows effortlessly between the living room, kitchen, and dining area. The spacious primary suite is conveniently located on this level and includes a large walk-in closet. Upstairs, you'll find 2 additional bedrooms that share a Jack and Jill bath and a cozy landing that overlooks the main level, creating the perfect retreat for family or guests.
Don't forget to check out the ground floor — you'll be pleasantly surprised! There's a roomy mudroom/laundry area with an additional full bath that leads to the oversized two-car garage, complete with a workshop space and even your own sauna! The amount of storage here truly has to be seen to believe.
Wondering if there's room for a pool? The answer is yes! The sellers have even acquired town approval and have a project permit in hand. The possibilities are endless at 8626 Reed Drive. This solid home is a fantastic opportunity to create your happy place in Emerald Isle!
Zillow last checked: 8 hours ago
Listing updated: January 30, 2026 at 10:27am
Listed by:
Dena Anbar 859-351-0100,
Century 21 Coastal Advantage
Bought with:
Barefoot-Chandler & Associates Team, 230527
LPT Realty
Source: Hive MLS,MLS#: 100536740 Originating MLS: Jacksonville Board of Realtors
Originating MLS: Jacksonville Board of Realtors
Facts & features
Interior
Bedrooms & bathrooms
- Bedrooms: 3
- Bathrooms: 5
- Full bathrooms: 3
- 1/2 bathrooms: 2
Primary bedroom
- Level: Main
- Dimensions: 14.25 x 17.67
Bathroom 1
- Level: Main
- Dimensions: 13.42 x 12.33
Heating
- Heat Pump, Electric
Cooling
- Central Air, Heat Pump
Appliances
- Included: Built-In Microwave, Water Softener, Washer, Refrigerator, Range, Dryer, Dishwasher
- Laundry: Laundry Room
Features
- Walk-in Closet(s), Vaulted Ceiling(s), Mud Room, Ceiling Fan(s), Pantry, Sauna, Walk-in Shower, Blinds/Shades, Walk-In Closet(s)
- Flooring: Carpet, Vinyl
- Attic: Attic Fan
- Has fireplace: No
- Fireplace features: None
Interior area
- Total structure area: 2,230
- Total interior livable area: 2,230 sqft
Property
Parking
- Total spaces: 2
- Parking features: Workshop in Garage, Concrete, Garage Door Opener
- Garage spaces: 2
Features
- Levels: Three Or More
- Stories: 3
- Patio & porch: Deck, Porch, Screened
- Exterior features: Outdoor Shower, Irrigation System
- Pool features: See Remarks
- Fencing: Chain Link,Partial
Lot
- Size: 9,583 sqft
- Dimensions: 75 x 128 x 75 x 128
- Features: Ocean Side
Details
- Additional structures: Shed(s)
- Parcel number: 538308777699000
- Zoning: Residential
- Special conditions: Standard
Construction
Type & style
- Home type: SingleFamily
- Property subtype: Single Family Residence
Materials
- Vinyl Siding
- Foundation: Other, Slab, Pilings
- Roof: Architectural Shingle
Condition
- New construction: No
- Year built: 1997
Utilities & green energy
- Sewer: Septic Tank
- Utilities for property: Water Connected
Community & neighborhood
Location
- Region: Emerald Isle
- Subdivision: Not In Subdivision
HOA & financial
HOA
- Has HOA: No
- Amenities included: Beach Access
Other
Other facts
- Listing agreement: Exclusive Right To Sell
- Listing terms: Cash,Conventional,FHA,VA Loan
Price history
| Date | Event | Price |
|---|---|---|
| 1/30/2026 | Sold | $828,000-2.5%$371/sqft |
Source: | ||
| 12/23/2025 | Contingent | $849,000$381/sqft |
Source: | ||
| 10/17/2025 | Listed for sale | $849,000+21.8%$381/sqft |
Source: | ||
| 7/12/2024 | Listing removed | -- |
Source: Zillow Rentals Report a problem | ||
| 6/14/2024 | Listed for rent | $3,100$1/sqft |
Source: Hive MLS #100440663 Report a problem | ||
Public tax history
| Year | Property taxes | Tax assessment |
|---|---|---|
| 2024 | $2,587 +3.5% | $433,429 |
| 2023 | $2,499 +2.6% | $433,429 |
| 2022 | $2,435 +2.2% | $433,429 +3.6% |
Find assessor info on the county website
Neighborhood: 28594
Nearby schools
GreatSchools rating
- 10/10White Oak ElementaryGrades: PK-5Distance: 2.3 mi
- 7/10Broad Creek Middle SchoolGrades: 6-8Distance: 8.9 mi
- 8/10Croatan High SchoolGrades: 9-12Distance: 6.5 mi
Schools provided by the listing agent
- Elementary: White Oak Elementary
- Middle: Broad Creek
- High: Croatan
Source: Hive MLS. This data may not be complete. We recommend contacting the local school district to confirm school assignments for this home.
Get pre-qualified for a loan
At Zillow Home Loans, we can pre-qualify you in as little as 5 minutes with no impact to your credit score.An equal housing lender. NMLS #10287.
Sell for more on Zillow
Get a Zillow Showcase℠ listing at no additional cost and you could sell for .
$828,000
2% more+$16,560
With Zillow Showcase(estimated)$844,560

