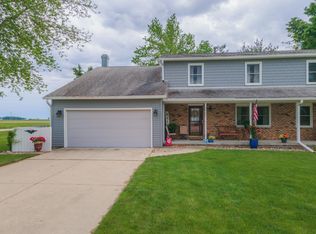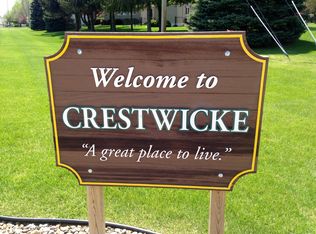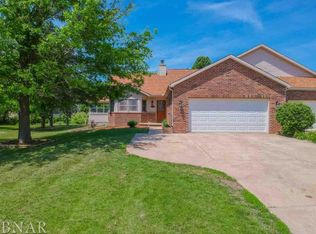Closed
$227,000
8626 Oakmont Rd, Bloomington, IL 61705
3beds
1,730sqft
Duplex, Single Family Residence
Built in 1984
-- sqft lot
$233,800 Zestimate®
$131/sqft
$1,412 Estimated rent
Home value
$233,800
$215,000 - $255,000
$1,412/mo
Zestimate® history
Loading...
Owner options
Explore your selling options
What's special
Located in the desirable Crestwicke Country Club community, this well-maintained 3-bedroom, 2.5-bath home offers comfort, style, and key updates throughout. Enjoy the renovated kitchen (2015) with custom cabinetry, Corian countertops, and stainless-steel appliances. The cozy family room features a raised hearth brick fireplace, and the updated patio door opens to a spacious deck overlooking a fenced, beautifully landscaped yard. Updates include new siding (2019), windows (2015), insulation (2016), and a sump pump upgrade in 2024 for peace of mind. The primary suite includes a private updated bath, and the front bedroom features newer carpet. Natural light fills the home from every angle. Need more room? The unfinished basement offers endless potential-perfect for storage, a gym, or future living space. This move-in-ready home checks all the boxes. Schedule your showing today!
Zillow last checked: 8 hours ago
Listing updated: July 25, 2025 at 07:59am
Listing courtesy of:
Bradley Park 309-826-5997,
RE/MAX Rising
Bought with:
Brandon Holtz
RE/MAX Rising
Source: MRED as distributed by MLS GRID,MLS#: 12401772
Facts & features
Interior
Bedrooms & bathrooms
- Bedrooms: 3
- Bathrooms: 3
- Full bathrooms: 2
- 1/2 bathrooms: 1
Primary bedroom
- Features: Flooring (Carpet), Bathroom (Full)
- Level: Second
- Area: 204 Square Feet
- Dimensions: 12X17
Bedroom 2
- Features: Flooring (Hardwood)
- Level: Second
- Area: 144 Square Feet
- Dimensions: 12X12
Bedroom 3
- Features: Flooring (Carpet)
- Level: Second
- Area: 240 Square Feet
- Dimensions: 12X20
Dining room
- Features: Flooring (Hardwood)
- Level: Main
- Area: 120 Square Feet
- Dimensions: 10X12
Family room
- Features: Flooring (Hardwood)
- Level: Main
- Area: 192 Square Feet
- Dimensions: 12X16
Kitchen
- Features: Kitchen (Eating Area-Table Space), Flooring (Ceramic Tile)
- Level: Main
- Area: 180 Square Feet
- Dimensions: 12X15
Living room
- Features: Flooring (Hardwood)
- Level: Main
- Area: 144 Square Feet
- Dimensions: 12X12
Heating
- Forced Air, Natural Gas
Cooling
- Central Air
Appliances
- Included: Range, Dishwasher, Refrigerator, Washer, Dryer
- Laundry: Electric Dryer Hookup
Features
- Basement: Unfinished,Full
- Number of fireplaces: 1
- Fireplace features: Gas Log, Attached Fireplace Doors/Screen
Interior area
- Total structure area: 2,350
- Total interior livable area: 1,730 sqft
- Finished area below ground: 0
Property
Parking
- Total spaces: 2
- Parking features: Garage Door Opener, On Site, Attached, Garage
- Attached garage spaces: 2
- Has uncovered spaces: Yes
Accessibility
- Accessibility features: No Disability Access
Features
- Patio & porch: Deck, Porch
- Fencing: Fenced
Lot
- Size: 0.27 Acres
- Dimensions: 78X150
- Features: Landscaped, Mature Trees
Details
- Parcel number: 2135153014
- Special conditions: None
- Other equipment: Ceiling Fan(s), TV-Dish
Construction
Type & style
- Home type: MultiFamily
- Property subtype: Duplex, Single Family Residence
Materials
- Brick
- Roof: Asphalt
Condition
- New construction: No
- Year built: 1984
Utilities & green energy
- Sewer: Septic Tank
- Water: Public
Community & neighborhood
Location
- Region: Bloomington
- Subdivision: Crestwicke
HOA & financial
HOA
- Has HOA: Yes
- HOA fee: $50 annually
- Services included: Other
Other
Other facts
- Listing terms: Conventional
- Ownership: Fee Simple w/ HO Assn.
Price history
| Date | Event | Price |
|---|---|---|
| 7/25/2025 | Sold | $227,000+0.9%$131/sqft |
Source: | ||
| 6/27/2025 | Contingent | $224,900$130/sqft |
Source: | ||
| 6/25/2025 | Listed for sale | $224,900+6.1%$130/sqft |
Source: | ||
| 12/18/2023 | Sold | $212,000-3.6%$123/sqft |
Source: | ||
| 11/22/2023 | Contingent | $220,000$127/sqft |
Source: | ||
Public tax history
| Year | Property taxes | Tax assessment |
|---|---|---|
| 2024 | $5,054 +16.2% | $71,857 +9.1% |
| 2023 | $4,348 +11.3% | $65,863 +12.9% |
| 2022 | $3,906 -4.7% | $58,358 +5% |
Find assessor info on the county website
Neighborhood: 61705
Nearby schools
GreatSchools rating
- 5/10Cedar Ridge Elementary SchoolGrades: K-5Distance: 2.6 mi
- 7/10Evans Junior High SchoolGrades: 6-8Distance: 2.2 mi
- 8/10Normal Community High SchoolGrades: 9-12Distance: 8.9 mi
Schools provided by the listing agent
- Elementary: Cedar Ridge Elementary
- Middle: Evans Jr High
- High: Normal Community High School
- District: 5
Source: MRED as distributed by MLS GRID. This data may not be complete. We recommend contacting the local school district to confirm school assignments for this home.

Get pre-qualified for a loan
At Zillow Home Loans, we can pre-qualify you in as little as 5 minutes with no impact to your credit score.An equal housing lender. NMLS #10287.


