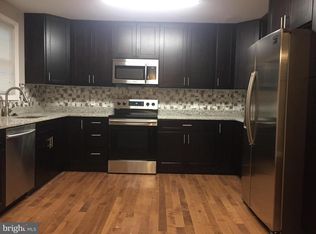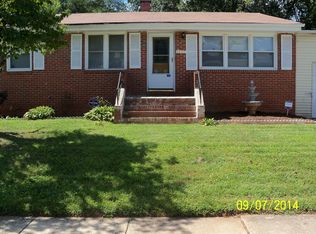Sold for $420,000
$420,000
8626 Lucerne Rd, Randallstown, MD 21133
4beds
1,704sqft
Single Family Residence
Built in 1965
8,842 Square Feet Lot
$431,000 Zestimate®
$246/sqft
$2,699 Estimated rent
Home value
$431,000
$392,000 - $474,000
$2,699/mo
Zestimate® history
Loading...
Owner options
Explore your selling options
What's special
Welcome to the Stoneybrook North community of Randallstown! Step into this charming renovated split-level colonial and enjoy a main level filled with character, boasting an open floor plan, high ceilings, a picture window, and a separate dining area perfect for effortless entertaining. The kitchen invites culinary creativity with its 36” soft-close cabinetry, stainless steel appliances, luxury vinyl plank floors, and Quartz countertops. Gleaming hardwood floors lead you to the primary bedroom, which features a dual entry bath, as well as two additional bedrooms. The lower level offers endless possibilities with a fourth bedroom or potential office, a spacious family room with access to the rear patio and beautifully landscaped grounds, a laundry room, and a one-car garage. Conveniently located near major commuter routes I-70, I-795, and I-695 for easy travel to your next adventure. Updates: Custom Kitchen Cabinets, Quartz Countertops, Backsplash, Stainless Steel Appliances, Sink & Faucets, Recessed Lighting, Refinished Hardwood Floors, Fresh Paint, New Vanities, Mirrors, Tile Flooring, Closet and Bedroom Doors, Luxury Vinyl Plank Flooring, Washer & Dryer, New Roof, Windows, Landscaping.
Zillow last checked: 8 hours ago
Listing updated: September 23, 2024 at 02:34pm
Listed by:
Jillian McKown 410-299-4803,
Northrop Realty
Bought with:
Catherine Oluniyi, 5005309
HomeSmart
Source: Bright MLS,MLS#: MDBC2096490
Facts & features
Interior
Bedrooms & bathrooms
- Bedrooms: 4
- Bathrooms: 2
- Full bathrooms: 2
- Main level bathrooms: 1
- Main level bedrooms: 3
Basement
- Area: 596
Heating
- Forced Air, Natural Gas
Cooling
- Central Air, Electric
Appliances
- Included: Microwave, Dishwasher, Disposal, Dryer, Freezer, Ice Maker, Self Cleaning Oven, Oven, Oven/Range - Electric, Refrigerator, Stainless Steel Appliance(s), Washer, Water Dispenser, Water Heater, Gas Water Heater
- Laundry: Dryer In Unit, Has Laundry, Hookup, Lower Level, Washer In Unit
Features
- Entry Level Bedroom, Open Floorplan, Formal/Separate Dining Room, Eat-in Kitchen, Kitchen - Gourmet, Kitchen - Table Space, Bathroom - Stall Shower, Bathroom - Tub Shower, Dry Wall, Paneled Walls
- Flooring: Hardwood, Laminate
- Doors: Six Panel, Sliding Glass, Double Entry
- Windows: Casement, Double Pane Windows, Screens
- Basement: Connecting Stairway,Finished,Garage Access,Heated,Improved,Interior Entry,Exterior Entry,Rear Entrance,Side Entrance,Walk-Out Access,Windows
- Has fireplace: No
Interior area
- Total structure area: 1,704
- Total interior livable area: 1,704 sqft
- Finished area above ground: 1,108
- Finished area below ground: 596
Property
Parking
- Total spaces: 1
- Parking features: Garage Faces Front, Inside Entrance, Attached, Driveway
- Attached garage spaces: 1
- Has uncovered spaces: Yes
Accessibility
- Accessibility features: None
Features
- Levels: Split Foyer,Two
- Stories: 2
- Patio & porch: Patio
- Exterior features: Lighting, Sidewalks
- Pool features: None
- Has view: Yes
- View description: Garden
Lot
- Size: 8,842 sqft
- Dimensions: 1.00 x
- Features: Landscaped
Details
- Additional structures: Above Grade, Below Grade
- Parcel number: 04020209750070
- Zoning: RESIDENTIAL
- Special conditions: Standard
Construction
Type & style
- Home type: SingleFamily
- Property subtype: Single Family Residence
Materials
- Brick, Vinyl Siding
- Foundation: Other
- Roof: Shingle
Condition
- Excellent
- New construction: No
- Year built: 1965
Utilities & green energy
- Sewer: Public Sewer
- Water: Public
Community & neighborhood
Security
- Security features: Main Entrance Lock, Smoke Detector(s)
Location
- Region: Randallstown
- Subdivision: Stoneybrook North
Other
Other facts
- Listing agreement: Exclusive Right To Sell
- Ownership: Fee Simple
Price history
| Date | Event | Price |
|---|---|---|
| 9/5/2024 | Sold | $420,000$246/sqft |
Source: | ||
| 8/9/2024 | Pending sale | $420,000$246/sqft |
Source: | ||
| 7/25/2024 | Listed for sale | $420,000$246/sqft |
Source: | ||
Public tax history
| Year | Property taxes | Tax assessment |
|---|---|---|
| 2025 | $3,689 +29.2% | $257,133 +9.2% |
| 2024 | $2,854 +3.1% | $235,500 +3.1% |
| 2023 | $2,768 +3.2% | $228,367 -3% |
Find assessor info on the county website
Neighborhood: 21133
Nearby schools
GreatSchools rating
- 4/10Church Lane Elementary TechnologyGrades: PK-5Distance: 0.4 mi
- 3/10Northwest Academy of Health SciencesGrades: 6-8Distance: 1.4 mi
- 3/10Randallstown High SchoolGrades: 9-12Distance: 1.2 mi
Schools provided by the listing agent
- Elementary: Church Lane Elementary Technology
- Middle: Old Court
- High: Randallstown
- District: Baltimore County Public Schools
Source: Bright MLS. This data may not be complete. We recommend contacting the local school district to confirm school assignments for this home.
Get a cash offer in 3 minutes
Find out how much your home could sell for in as little as 3 minutes with a no-obligation cash offer.
Estimated market value$431,000
Get a cash offer in 3 minutes
Find out how much your home could sell for in as little as 3 minutes with a no-obligation cash offer.
Estimated market value
$431,000

