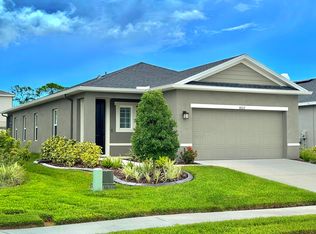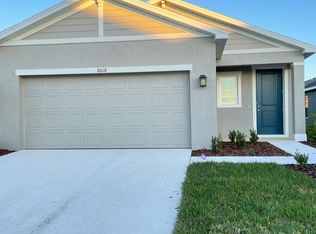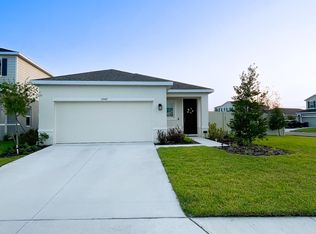Newer HOME! For rent by owner. FULLY FENCED-IN YARD ! Lawn mowing, pest control and fertilization are paid by the owner. 3 bedrooms, 2 bathrooms, 2 car garage single-family home in Summerwoods community, Parrish, FL. Community amenities include pool, walking trails, playground and more. Summerwoods is conveniently located 3-miles from I-75 off of Moccasin Wallow Road and U.S. Route 301. It is Centrally located to St. Petersburg, Sarasota and Tampa and about 30 minutes from St. Pete Beach and Anna Maria Island. 15 minute drive to the Ellenton Premium Outlets shopping mall, desirable schools : Barbara Harvey Elementary School and the new Parrish Community High School. 1year lease. First and last months rent plus security deposit required. Last month's rent due at signing. No smoking allowed. Small pets permitted. Tenants responsible for Water and Electric bills. Proof of income or financial information that will demonstrate your ability to pay monthly rent and care for the property required. A reference letter from a previous landlord would also be helpful. Background check for association and owner required. Property is available to move in.
This property is off market, which means it's not currently listed for sale or rent on Zillow. This may be different from what's available on other websites or public sources.


