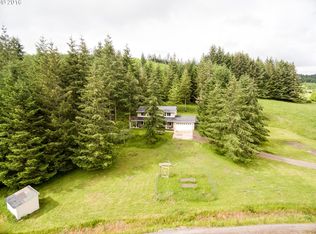Gorgeous custom home on 1.75 Acres! Vaulted ceilings, skylights, & tons of windows for excellent natural lighting throughout. Kitchen w granite, breakfast bar, & open to the dining & family rm. Huge master suite w lg bay windows, 2 lg walk in closets & French doors leading to a deck w beautiful views! Media rm w wet bar & French doors to a huge covered patio. Lg Shop, orchard, outbuildings, & fantastic landscaping -pond & water feature!
This property is off market, which means it's not currently listed for sale or rent on Zillow. This may be different from what's available on other websites or public sources.

