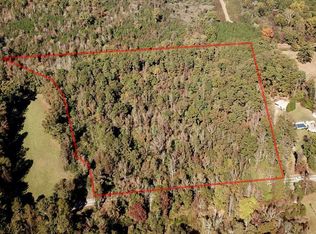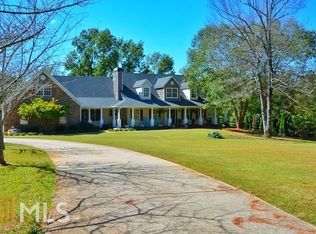Tripple Creek Flower Farm has been around for twenty years, more than enough time to become established. The owners built an institution and are now demonstrating the wisdom that goes along with knowing when to harvest. They decided it's time to chase other dreams and leave the door open for another dreamer. Included in this sale is a Craftsman Style 5BR/41/2BA home, 12.83 acres bordered by Billy Creek, 15 greenhouses, along with all the equipment currently used in the business operation, a potting shedd and a 16 x 20 barn. Tripple Tree Flower Farm a gardeners delight!
This property is off market, which means it's not currently listed for sale or rent on Zillow. This may be different from what's available on other websites or public sources.

