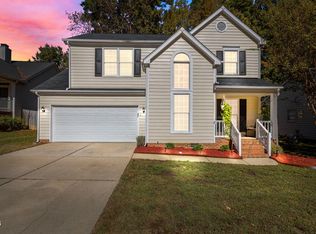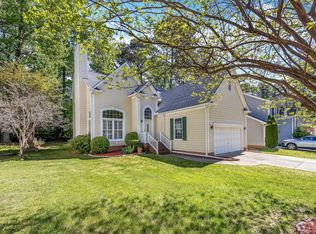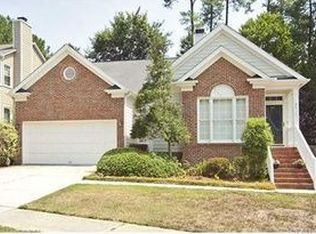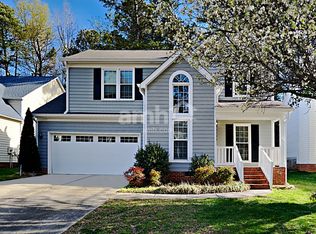Sought after three bedroom, two full bath ranch style home in North Raleigh. Split bedroom design! Open floor plan featuring cathedral ceilings, large owners suite with private bath featuring double vanity & shower and great walk in closet. 2 additional bedrooms and full bath. Lovely screened porch overlooking private backyard. Seller offer home warranty allowance. Minutes from major highways and convenience to downtown Raleigh & North Hills Close to schools, parks, shopping and medical facilities.
This property is off market, which means it's not currently listed for sale or rent on Zillow. This may be different from what's available on other websites or public sources.



