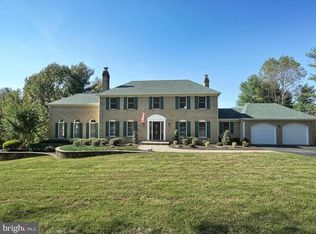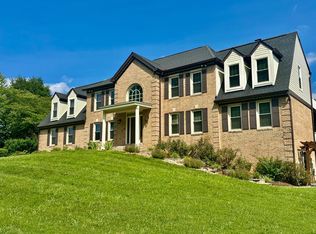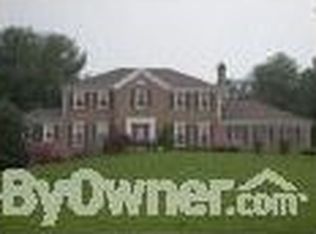Sold for $1,049,000 on 04/21/23
$1,049,000
8625 Stableview Ct, Gaithersburg, MD 20882
5beds
4,164sqft
Single Family Residence
Built in 1985
2.15 Acres Lot
$1,093,200 Zestimate®
$252/sqft
$4,388 Estimated rent
Home value
$1,093,200
$1.04M - $1.15M
$4,388/mo
Zestimate® history
Loading...
Owner options
Explore your selling options
What's special
ALL OFFERS DUE BY 5PM TUES. 3/7/23 AND WILL BE REVIEWED BY SELLERS 3/8/23. THANK YOU. For Security Reasons No Videoing, Tele-Conferencing, Zoom, etc of the property is permitted. Beautiful Renovated Victorian Colonial in Goshen Hunt Hills. Over $290,000 in Seller's Added Upgrades & Updates. Replacement windows and Certainteed vinyl siding. Freshly painted interior in several rooms. New hardwood floors in foyer, powder room, kitchen, and upstairs hallway. Refinished hardwood floors in living & dining rooms, library, stairs treads and landing. Expansive updated & refurbished wrap-around covered porch. Renovated kitchen with high-end stainless-steel appliances and custom design cabinets. Family room offers a Pennsylvania field-stone wood-burning fireplace with propane gas fireplace insert and new sliding door. Upstairs offer a renovated primary bedroom and primary bathroom. Three additional bedrooms, a laundry room, and full bath complete the upper level. Finished lower-level walk out has an L-Shaped recreation room that is open to a remodeled second full kitchen, 5th bedroom, full bath, and storage room. Enjoy the outdoors on the refinished expansive multi-level deck and stone patio with matching curved stone-staircase that leads to the driveway. Enjoy daily tranquil views of the yard and wetlands conservatory that is part of the Goshen Branch of Seneca Creek. One year home warranty! No HOA!
Zillow last checked: 8 hours ago
Listing updated: April 21, 2023 at 05:58am
Listed by:
Audrey Primozic 301-503-6554,
Weichert, REALTORS
Bought with:
Audrey Primozic, 91003
Weichert, REALTORS
Sean Firestone, 640000
Weichert, REALTORS
Source: Bright MLS,MLS#: MDMC2083394
Facts & features
Interior
Bedrooms & bathrooms
- Bedrooms: 5
- Bathrooms: 4
- Full bathrooms: 3
- 1/2 bathrooms: 1
- Main level bathrooms: 1
Basement
- Area: 1580
Heating
- Heat Pump, Electric
Cooling
- Ceiling Fan(s), Central Air, Electric
Appliances
- Included: Microwave, Built-In Range, Dishwasher, Exhaust Fan, Oven/Range - Gas, Range Hood, Refrigerator, Stainless Steel Appliance(s), Water Dispenser, Electric Water Heater
- Laundry: Upper Level, Laundry Room, Mud Room
Features
- 2nd Kitchen, Breakfast Area, Built-in Features, Ceiling Fan(s), Chair Railings, Crown Molding, Dining Area, Family Room Off Kitchen, Floor Plan - Traditional, Formal/Separate Dining Room, Kitchen - Gourmet, Kitchen Island, Kitchen - Table Space, Primary Bath(s), Recessed Lighting, Bathroom - Tub Shower, Upgraded Countertops, Wainscotting, Walk-In Closet(s)
- Flooring: Carpet, Ceramic Tile, Hardwood, Vinyl, Wood
- Doors: French Doors, Sliding Glass
- Windows: Bay/Bow, Replacement
- Basement: Connecting Stairway,Finished,Heated,Improved,Interior Entry,Exterior Entry,Concrete,Rear Entrance,Walk-Out Access,Windows
- Number of fireplaces: 1
- Fireplace features: Gas/Propane, Mantel(s), Wood Burning
Interior area
- Total structure area: 4,744
- Total interior livable area: 4,164 sqft
- Finished area above ground: 3,164
- Finished area below ground: 1,000
Property
Parking
- Total spaces: 3
- Parking features: Garage Faces Side, Garage Door Opener, Inside Entrance, Asphalt, Driveway, Private, Attached
- Attached garage spaces: 3
- Has uncovered spaces: Yes
Accessibility
- Accessibility features: None
Features
- Levels: Three
- Stories: 3
- Patio & porch: Deck, Patio, Porch
- Exterior features: Lighting
- Pool features: None
- Has view: Yes
- View description: Creek/Stream, Scenic Vista, Street, Trees/Woods
- Has water view: Yes
- Water view: Creek/Stream
Lot
- Size: 2.15 Acres
- Features: Backs to Trees, Cul-De-Sac, Front Yard, Landscaped, No Thru Street, Rear Yard
Details
- Additional structures: Above Grade, Below Grade
- Parcel number: 160102374037
- Zoning: RE2
- Special conditions: Standard
Construction
Type & style
- Home type: SingleFamily
- Architectural style: Colonial
- Property subtype: Single Family Residence
Materials
- Vinyl Siding
- Foundation: Concrete Perimeter
Condition
- Very Good
- New construction: No
- Year built: 1985
Utilities & green energy
- Sewer: Septic Exists, Septic < # of BR
- Water: Well
Community & neighborhood
Location
- Region: Gaithersburg
- Subdivision: Goshen Hunt Hills
Other
Other facts
- Listing agreement: Exclusive Right To Sell
- Ownership: Fee Simple
Price history
| Date | Event | Price |
|---|---|---|
| 4/21/2023 | Sold | $1,049,000+7.6%$252/sqft |
Source: | ||
| 3/9/2023 | Pending sale | $975,000$234/sqft |
Source: | ||
| 3/9/2023 | Contingent | $975,000$234/sqft |
Source: | ||
| 3/1/2023 | Listed for sale | $975,000+31.8%$234/sqft |
Source: | ||
| 4/23/2014 | Sold | $740,000-1.3%$178/sqft |
Source: Public Record | ||
Public tax history
| Year | Property taxes | Tax assessment |
|---|---|---|
| 2025 | $11,214 +26.1% | $896,900 +16.1% |
| 2024 | $8,890 +19.2% | $772,200 +19.3% |
| 2023 | $7,460 +5.7% | $647,500 +1.3% |
Find assessor info on the county website
Neighborhood: 20882
Nearby schools
GreatSchools rating
- 6/10Laytonsville Elementary SchoolGrades: K-5Distance: 2.2 mi
- 3/10Gaithersburg Middle SchoolGrades: 6-8Distance: 4.6 mi
- 3/10Gaithersburg High SchoolGrades: 9-12Distance: 5.3 mi
Schools provided by the listing agent
- Elementary: Laytonsville
- Middle: Gaithersburg
- High: Gaithersburg
- District: Montgomery County Public Schools
Source: Bright MLS. This data may not be complete. We recommend contacting the local school district to confirm school assignments for this home.

Get pre-qualified for a loan
At Zillow Home Loans, we can pre-qualify you in as little as 5 minutes with no impact to your credit score.An equal housing lender. NMLS #10287.
Sell for more on Zillow
Get a free Zillow Showcase℠ listing and you could sell for .
$1,093,200
2% more+ $21,864
With Zillow Showcase(estimated)
$1,115,064

