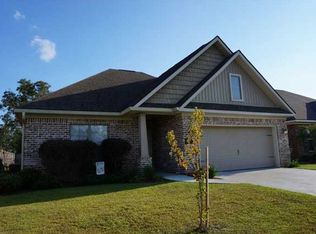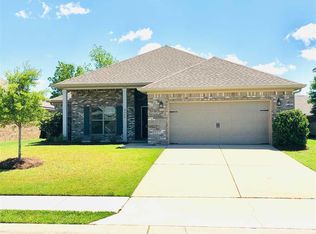Closed
$357,000
8625 Rosedown Ln, Daphne, AL 36526
3beds
1,722sqft
Residential
Built in 2015
7,405.2 Square Feet Lot
$357,500 Zestimate®
$207/sqft
$1,935 Estimated rent
Home value
$357,500
$336,000 - $379,000
$1,935/mo
Zestimate® history
Loading...
Owner options
Explore your selling options
What's special
**Gold Fortified Certified!** Built by Truland Homes in 2015, this stunning 3-bedroom, 2-bathroom residence offers 1,722 sq ft of single-level living with quality finishes throughout. Enjoy beautiful hardwood floors, granite countertops, and stainless steel appliances in the spacious kitchen, perfect for entertaining. The living room features a cozy fireplace, while the master suite includes a luxurious tile shower and large walk-in closet with wood shelving. Additional highlights include a double garage, a sizable pantry, and a transferable 2-10 builder's warranty for peace of mind. Located in the heart of the sought-after Daphne school district, this home combines modern comfort with convenience. Don't miss this opportunity to own a Gold Fortified home!" Buyer to verify all information during due diligence.
Zillow last checked: 8 hours ago
Listing updated: April 11, 2025 at 08:28am
Listed by:
Chuck Guy Jr. 251-689-6552,
Berkshire Hathaway HomeService
Bought with:
Jessica Martinez
EXP REALTY,LLC
Source: Baldwin Realtors,MLS#: 368568
Facts & features
Interior
Bedrooms & bathrooms
- Bedrooms: 3
- Bathrooms: 2
- Full bathrooms: 2
- Main level bedrooms: 3
Primary bedroom
- Features: 1st Floor Primary, Walk-In Closet(s)
- Level: Main
- Area: 255
- Dimensions: 15 x 17
Bedroom 2
- Level: Main
- Area: 110
- Dimensions: 10 x 11
Bedroom 3
- Level: Main
- Area: 110
- Dimensions: 10 x 11
Primary bathroom
- Features: Double Vanity, Soaking Tub, Separate Shower
Dining room
- Features: Breakfast Room, Dining/Kitchen Combo
- Level: Main
- Area: 120
- Dimensions: 10 x 12
Family room
- Level: Main
- Area: 289
- Dimensions: 17 x 17
Kitchen
- Level: Main
- Area: 144
- Dimensions: 12 x 12
Cooling
- Electric, Heat Pump, Ceiling Fan(s)
Appliances
- Included: Dishwasher, Disposal, Microwave, Electric Range, Refrigerator
- Laundry: Inside
Features
- Entrance Foyer, High Speed Internet, Vaulted Ceiling(s)
- Flooring: Carpet, Tile, Wood
- Windows: Double Pane Windows
- Has basement: No
- Number of fireplaces: 1
- Fireplace features: Great Room, Wood Burning
Interior area
- Total structure area: 1,722
- Total interior livable area: 1,722 sqft
Property
Parking
- Total spaces: 2
- Parking features: Attached, Garage, Garage Door Opener
- Has attached garage: Yes
- Covered spaces: 2
Features
- Levels: One
- Stories: 1
- Patio & porch: Covered, Porch
- Pool features: Community
- Fencing: Fenced Storage
- Has view: Yes
- View description: None
- Waterfront features: No Waterfront
Lot
- Size: 7,405 sqft
- Dimensions: 60 x 125
- Features: Less than 1 acre, Level, Subdivided
Details
- Parcel number: 4302090000008.007
- Zoning description: Single Family Residence
Construction
Type & style
- Home type: SingleFamily
- Architectural style: Traditional
- Property subtype: Residential
Materials
- Brick, Vinyl Siding, Fortified-Gold
- Foundation: Slab
- Roof: Composition,Dimensional,Ridge Vent
Condition
- Resale
- New construction: No
- Year built: 2015
Utilities & green energy
- Sewer: Grinder Pump
- Water: Belforest Water
- Utilities for property: Daphne Utilities, Riviera Utilities, Cable Connected
Community & neighborhood
Security
- Security features: Smoke Detector(s)
Community
- Community features: Clubhouse, Pool
Location
- Region: Daphne
- Subdivision: French Settlement
HOA & financial
HOA
- Has HOA: Yes
- HOA fee: $247 semi-annually
Other
Other facts
- Price range: $357K - $357K
- Ownership: Whole/Full
Price history
| Date | Event | Price |
|---|---|---|
| 4/11/2025 | Sold | $357,000-3.5%$207/sqft |
Source: | ||
| 2/3/2025 | Pending sale | $369,900$215/sqft |
Source: | ||
| 1/17/2025 | Price change | $369,900-1.4%$215/sqft |
Source: | ||
| 1/6/2025 | Price change | $375,000-1.3%$218/sqft |
Source: | ||
| 11/20/2024 | Price change | $379,999-0.5%$221/sqft |
Source: | ||
Public tax history
| Year | Property taxes | Tax assessment |
|---|---|---|
| 2025 | $1,426 +1.6% | $31,980 +1.6% |
| 2024 | $1,403 +0.5% | $31,480 +0.4% |
| 2023 | $1,397 | $31,340 +17.7% |
Find assessor info on the county website
Neighborhood: 36526
Nearby schools
GreatSchools rating
- 10/10Daphne East Elementary SchoolGrades: PK-6Distance: 0.6 mi
- 5/10Daphne Middle SchoolGrades: 7-8Distance: 0.4 mi
- 10/10Daphne High SchoolGrades: 9-12Distance: 1.3 mi
Schools provided by the listing agent
- Elementary: Daphne East Elementary
- Middle: Daphne Middle
- High: Daphne High
Source: Baldwin Realtors. This data may not be complete. We recommend contacting the local school district to confirm school assignments for this home.
Get pre-qualified for a loan
At Zillow Home Loans, we can pre-qualify you in as little as 5 minutes with no impact to your credit score.An equal housing lender. NMLS #10287.
Sell with ease on Zillow
Get a Zillow Showcase℠ listing at no additional cost and you could sell for —faster.
$357,500
2% more+$7,150
With Zillow Showcase(estimated)$364,650


