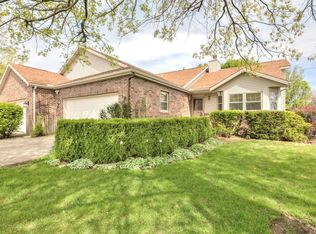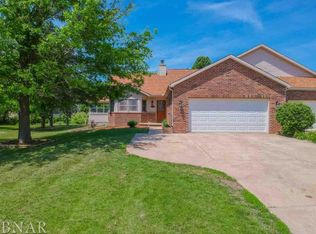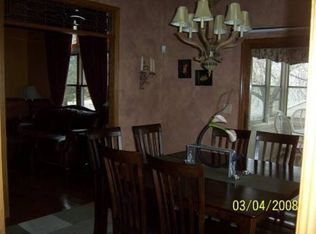Total square feet 3,388. This fabulous 3 Bedroom, 2 bath home on a corner lot in prestigious Crestwicke Country Club is a Must See! Pride of Ownership is obvious the moment you walk inside! Vaulted ceilings & tons of natural light all throughout the home. Main floor fireplace is both gas/wood burning. The very open and roomy master bedroom has vaulted ceilings & separate door to deck. His & hers closets lead to full bath w/garden sink, garden tub & shower. Eat-in kitchen w/newer back door & windows. Water resistant laminate flooring in kitchen/laundry room and both baths 2017. Carpet in living room 2017. Storm windows on every window. Fresh paint 2018. 2 sump pumps w/backup. House generator with specific critical coverage areas. W/D 2014, microwave 2015, outside lighting 2018. This home is ready to move into!
This property is off market, which means it's not currently listed for sale or rent on Zillow. This may be different from what's available on other websites or public sources.



