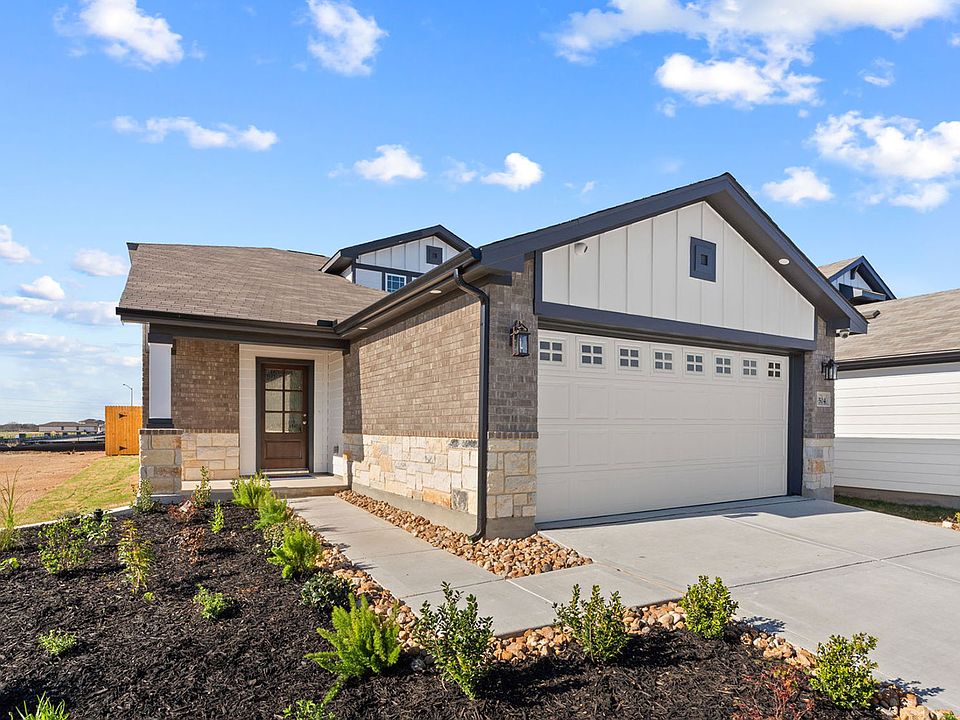New construction home to Complete in Jan 2025 Brick and stone front 2 story home. Plenty of natural light in the Family room has open iron railing and vaulted ceiling with the overlook the entry from the gameroom. Owners Bedroom is downstairs with a coffered ceiling will fit King size bed 2 end table a dresser and a chair. Off the bathroom a Hugh Owners Closet including Wood shelving. The bright kitchen is designed with 42 " Cabinets Granite Title Backsplash on a herringbone design breakfast bar and finished with stainless appliances. All Baths 2 sinks with Walnut color Luxury Vinyl Planked floors. Pre plumber for water softener loop.
New construction
$341,350
8625 Merlin Cove, San Antonio, TX 78222
4beds
1,788sqft
Single Family Residence
Built in 2024
5,227 sqft lot
$340,300 Zestimate®
$191/sqft
$33/mo HOA
What's special
Brick and stone frontStainless appliancesLuxury vinyl planked floorsGranite title backsplashPlenty of natural lightCoffered ceilingVaulted ceiling
- 83 days
- on Zillow |
- 68 |
- 0 |
Zillow last checked: 7 hours ago
Listing updated: April 29, 2025 at 01:10pm
Listed by:
Daniel Signorelli TREC #419930 (936) 537-0507,
The Signorelli Company
Source: SABOR,MLS#: 1841564
Travel times
Schedule tour
Select your preferred tour type — either in-person or real-time video tour — then discuss available options with the builder representative you're connected with.
Select a date
Facts & features
Interior
Bedrooms & bathrooms
- Bedrooms: 4
- Bathrooms: 3
- Full bathrooms: 3
Primary bedroom
- Features: Walk-In Closet(s), Ceiling Fan(s), Full Bath
- Area: 182
- Dimensions: 13 x 14
Bedroom 2
- Area: 121
- Dimensions: 11 x 11
Bedroom 3
- Area: 121
- Dimensions: 11 x 11
Bedroom 4
- Area: 110
- Dimensions: 10 x 11
Primary bathroom
- Features: Shower Only, Double Vanity
- Area: 72
- Dimensions: 12 x 6
Dining room
- Area: 110
- Dimensions: 11 x 10
Family room
- Area: 224
- Dimensions: 16 x 14
Kitchen
- Area: 196
- Dimensions: 14 x 14
Heating
- Central, Electric
Cooling
- 13-15 SEER AX, Ceiling Fan(s), Central Air
Appliances
- Included: Microwave, Range, Gas Cooktop, Disposal, Dishwasher, Plumbed For Ice Maker, Gas Water Heater, Plumb for Water Softener, Electric Cooktop, High Efficiency Water Heater
- Laundry: Main Level, Washer Hookup, Dryer Connection
Features
- One Living Area, Liv/Din Combo, Kitchen Island, Breakfast Bar, Pantry, Game Room, Utility Room Inside, 1st Floor Lvl/No Steps, High Ceilings, Open Floorplan, High Speed Internet, Telephone, Walk-In Closet(s), Master Downstairs, Ceiling Fan(s), Programmable Thermostat
- Flooring: Carpet, Vinyl
- Windows: Double Pane Windows
- Has basement: No
- Attic: Pull Down Stairs
- Has fireplace: No
- Fireplace features: Not Applicable
Interior area
- Total structure area: 1,788
- Total interior livable area: 1,788 sqft
Property
Parking
- Total spaces: 2
- Parking features: Two Car Garage
- Garage spaces: 2
Features
- Levels: Two
- Stories: 2
- Patio & porch: Covered
- Pool features: None
- Fencing: Privacy
Lot
- Size: 5,227 sqft
- Dimensions: 40x120
- Features: Level, Curbs, Street Gutters, Sidewalks
Construction
Type & style
- Home type: SingleFamily
- Property subtype: Single Family Residence
Materials
- Brick, Stone, Siding, Fiber Cement
- Foundation: Slab
- Roof: Composition
Condition
- New Construction
- New construction: Yes
- Year built: 2024
Details
- Builder name: First America Homes
Utilities & green energy
- Water: Water System
- Utilities for property: Cable Available, City Garbage service
Green energy
- Green verification: HERS 0-85
- Indoor air quality: Contaminant Control
- Water conservation: Low Flow Commode, Low-Flow Fixtures
Community & HOA
Community
- Features: None, Cluster Mail Box
- Security: Smoke Detector(s), Prewired
- Subdivision: Red Hawk Landing
HOA
- Has HOA: Yes
- HOA fee: $400 annually
- HOA name: AMG ASSOCIATED MANAGEMENT
Location
- Region: San Antonio
Financial & listing details
- Price per square foot: $191/sqft
- Annual tax amount: $1
- Price range: $341.4K - $341.4K
- Date on market: 2/11/2025
- Listing terms: Conventional,FHA,VA Loan,Cash,Investors OK
- Road surface type: Paved, Asphalt
About the community
Welcome to Red Hawk Landing, a conveniently located new community nestled on the Southeast side of San Antonio, Texas! With nature preserves, lakes, and parks nearby, Red Hawk Landing offers endless opportunities for outdoor adventures and relaxation while also being close to shopping and entertainment opportunities for all personality types. BENEFITS OF LIVING HERE Convenient Access to 410 and I-37, ensuring easy commuting and travel Close Proximity to Shopping and Dining, allowing for convenient access to everyday essentials Nearby lakes, parks, and nature preserves for the outdoor adventurers Energy-Efficient Homes for long-term cost savings and sustainability Low 1.72% community tax rate Home Warranty, providing added peace of mind for homeowners Take a virtual tour of our beautiful model home, the Telluride!
Source: First America Homes

